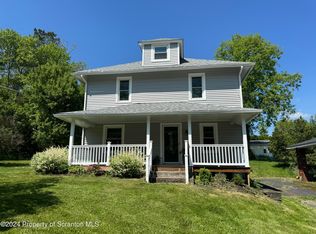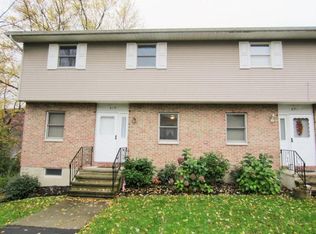Sold for $220,000
$220,000
600 Shady Lane Rd, Clarks Summit, PA 18411
3beds
2,432sqft
Residential, Single Family Residence
Built in 1979
0.26 Acres Lot
$227,800 Zestimate®
$90/sqft
$2,607 Estimated rent
Home value
$227,800
$191,000 - $271,000
$2,607/mo
Zestimate® history
Loading...
Owner options
Explore your selling options
What's special
So much potential for this 9 room split level home on a large corner lot in S. Abington Twp. The interior features a huge open living room / dining room combo with vaulted wood beam ceilings and new hardwood floors. The exterior features a bluestone patio, partially covered and partially open.The seller began to remodel the rest of the interior but is selling due to health issues. Your chance to take advantage of this rare opportunity in the Abingtons.
Zillow last checked: 8 hours ago
Listing updated: September 12, 2025 at 04:53am
Listed by:
Jim Nasser,
NASSER REAL ESTATE, INC.
Bought with:
George Sheypuk, RS209604L
Keller Williams Real Estate-Clarks Summit
Source: GSBR,MLS#: SC2525
Facts & features
Interior
Bedrooms & bathrooms
- Bedrooms: 3
- Bathrooms: 4
- Full bathrooms: 2
- 1/2 bathrooms: 2
Bedroom 1
- Area: 160 Square Feet
- Dimensions: 16 x 10
Bedroom 2
- Area: 160 Square Feet
- Dimensions: 16 x 10
Bedroom 3
- Area: 165 Square Feet
- Dimensions: 15 x 11
Bathroom 1
- Area: 60 Square Feet
- Dimensions: 10 x 6
Bathroom 2
- Area: 69 Square Feet
- Dimensions: 11.5 x 6
Bathroom 3
- Description: Half Bath
- Area: 27.6 Square Feet
- Dimensions: 6 x 4.6
Bathroom 4
- Area: 20 Square Feet
- Dimensions: 5 x 4
Bonus room
- Description: New Tile Floor
- Area: 160 Square Feet
- Dimensions: 16 x 10
Bonus room
- Description: Needs Flooring
- Area: 340 Square Feet
- Dimensions: 20 x 17
Dining room
- Description: Vaulted Ceiling, Hardwood Floor
- Area: 333.5 Square Feet
- Dimensions: 23 x 14.5
Family room
- Area: 234 Square Feet
- Dimensions: 18 x 13
Kitchen
- Area: 204 Square Feet
- Dimensions: 17 x 12
Living room
- Description: Vaulted Ceiling, Hardwood Floor
- Area: 483 Square Feet
- Dimensions: 23 x 21
Heating
- Baseboard, Electric
Cooling
- Ductless, Wall Unit(s)
Appliances
- Included: None
Features
- Beamed Ceilings, Vaulted Ceiling(s), High Ceilings, Natural Woodwork
- Flooring: Carpet, Wood, Vinyl, Tile, Hardwood, Ceramic Tile
- Basement: Other
- Attic: See Remarks
Interior area
- Total structure area: 2,432
- Total interior livable area: 2,432 sqft
- Finished area above ground: 2,020
- Finished area below ground: 412
Property
Parking
- Total spaces: 2
- Parking features: Garage Faces Front, Paved
- Garage spaces: 2
Features
- Levels: Multi/Split
- Stories: 1
- Patio & porch: Covered, Patio
- Exterior features: None
Lot
- Size: 0.26 Acres
- Dimensions: 73 x 132 x 99 x 151
- Features: Corner Lot
Details
- Parcel number: 11102010007
- Zoning: R1
Construction
Type & style
- Home type: SingleFamily
- Architectural style: Split Level
- Property subtype: Residential, Single Family Residence
Materials
- Frame
- Foundation: Stone
- Roof: Shingle
Condition
- New construction: No
- Year built: 1979
Utilities & green energy
- Electric: Circuit Breakers
- Sewer: Public Sewer
- Water: Public
- Utilities for property: Electricity Connected, Water Connected, Sewer Connected
Community & neighborhood
Location
- Region: Clarks Summit
Other
Other facts
- Listing terms: 1031 Exchange,Conventional,Cash
- Road surface type: Paved
Price history
| Date | Event | Price |
|---|---|---|
| 9/12/2025 | Sold | $220,000-12%$90/sqft |
Source: | ||
| 5/22/2024 | Pending sale | $250,000$103/sqft |
Source: | ||
| 5/15/2024 | Listed for sale | $250,000-33.3%$103/sqft |
Source: | ||
| 5/17/2022 | Listing removed | -- |
Source: | ||
| 4/22/2022 | Listed for sale | $375,000$154/sqft |
Source: | ||
Public tax history
| Year | Property taxes | Tax assessment |
|---|---|---|
| 2024 | $5,116 +4.7% | $23,428 |
| 2023 | $4,885 +2% | $23,428 |
| 2022 | $4,787 +322.7% | $23,428 +322.7% |
Find assessor info on the county website
Neighborhood: 18411
Nearby schools
GreatSchools rating
- 6/10South Abington SchoolGrades: K-4Distance: 0.8 mi
- 6/10Abington Heights Middle SchoolGrades: 5-8Distance: 2.7 mi
- 10/10Abington Heights High SchoolGrades: 9-12Distance: 1.8 mi
Get pre-qualified for a loan
At Zillow Home Loans, we can pre-qualify you in as little as 5 minutes with no impact to your credit score.An equal housing lender. NMLS #10287.
Sell with ease on Zillow
Get a Zillow Showcase℠ listing at no additional cost and you could sell for —faster.
$227,800
2% more+$4,556
With Zillow Showcase(estimated)$232,356

