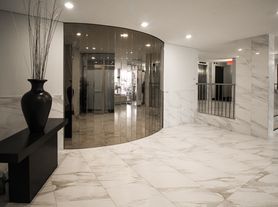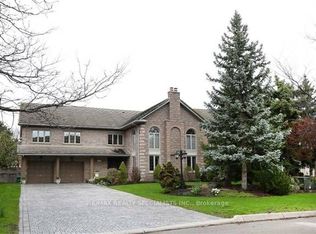For rent. Utilities extra, available Dec 1 and up. Great location in central Mississauga. Nice complex, next door to park and school. EZ transit and shopping convenience, walking distance to Home Depot, Superstore, Shoppers, Healthy Planet Shopping Plaza. Big Park with sport playing options, great for walks. Great find! Large, open Living Area with exit to South facing oversized balcony with new sundeck. Nice kitchen with breakfast area, appliances included. Private Laundry Ensuite. Large Master w/own bathroom is big enough to accommodate a king-size bed. Walk-in closet. 2 bedrooms in total. 2 parking spots total plus option to park more cars possible nearby. No car needed w/transit at the door. 1 bus to subway, sq 1, near Go. Fantastic find. Utilities extra, available Dec 1 and up. Employment and Credit Checks, Landlord Interview required.
IDX information is provided exclusively for consumers' personal, non-commercial use, that it may not be used for any purpose other than to identify prospective properties consumers may be interested in purchasing, and that data is deemed reliable but is not guaranteed accurate by the MLS .
Townhouse for rent
C$2,675/mo
600 Shoreline Dr #2, Mississauga, ON L5B 0A8
2beds
Price may not include required fees and charges.
Townhouse
Available now
Central air
Ensuite laundry
2 Parking spaces parking
Natural gas, forced air
What's special
- 27 days |
- -- |
- -- |
Travel times
Looking to buy when your lease ends?
Consider a first-time homebuyer savings account designed to grow your down payment with up to a 6% match & a competitive APY.
Facts & features
Interior
Bedrooms & bathrooms
- Bedrooms: 2
- Bathrooms: 2
- Full bathrooms: 2
Heating
- Natural Gas, Forced Air
Cooling
- Central Air
Appliances
- Laundry: Ensuite
Features
- Walk In Closet
Property
Parking
- Total spaces: 2
- Parking features: Private
- Details: Contact manager
Features
- Exterior features: BBQs Allowed, Balcony, Building Insurance included in rent, Ensuite, Heating system: Forced Air, Heating: Gas, Hospital, Lot Features: Hospital, Park, Public Transit, School, Rec./Commun.Centre, Open Balcony, Park, Private, Pscc, Public Transit, Rec./Commun.Centre, School, Visitor Parking, Walk In Closet
Construction
Type & style
- Home type: Townhouse
- Property subtype: Townhouse
Community & HOA
Location
- Region: Mississauga
Financial & listing details
- Lease term: Contact For Details
Price history
Price history is unavailable.

