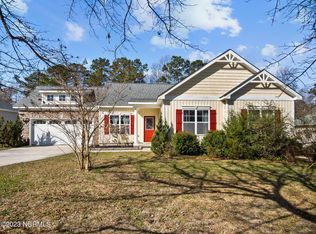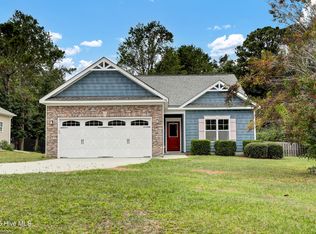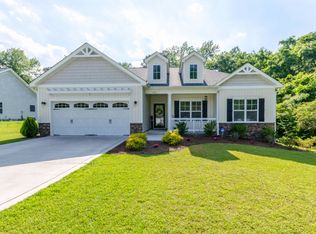Sold for $309,500
$309,500
600 Tar Landing Road, Holly Ridge, NC 28445
3beds
1,273sqft
Single Family Residence
Built in 2013
0.67 Acres Lot
$317,900 Zestimate®
$243/sqft
$1,723 Estimated rent
Home value
$317,900
$296,000 - $340,000
$1,723/mo
Zestimate® history
Loading...
Owner options
Explore your selling options
What's special
Welcome to this beautiful maintenance-free home conveniently located between Holly Ridge and Sneads Ferry. A large lot provides over ½ acre providing room for almost anything. Inside welcomes you to an all one floor open floorplan with a massive living room complete with vaulted ceilings, LVP flooring, and direct access to the rear patio. The eat in kitchen offers plenty of light. The kitchen has generous countertop space, stainless appliances, convenient pantry, and a bar area perfect for entertaining. The floorplan is split putting the primary bedroom on the opposite side of the home from the other bedrooms creating hard to find privacy. The primary suite is spacious and can handle a king bed with plenty of room for other furnishings, tray ceilings, walk-in closet and en suite bath with dual vanity and a walk-in shower. The other side of the house offers 2 more bedrooms and another full bathroom. A dedicated laundry room is situated just outside the primary bedroom. Outside you will find a patio area ready for your favorite gas grill. A custom firepit and seating area completes the outdoor fun in the back corner of the lot. An onsite 16' x 12' shed can handle any of your storage needs. Other special features include no HOA, quiet country setting, low county taxes, and conveniently located just minutes to Topsail Island, Camp Lejeune, Jacksonville and Hampstead.
Zillow last checked: 8 hours ago
Listing updated: January 11, 2025 at 02:06pm
Listed by:
Gary J Traflet 910-620-8838,
Living Seaside Realty Group
Bought with:
Creekmore Realty Group
eXp Realty
Kathryn M DeRouin, 342232
eXp Realty
Source: Hive MLS,MLS#: 100463170 Originating MLS: Cape Fear Realtors MLS, Inc.
Originating MLS: Cape Fear Realtors MLS, Inc.
Facts & features
Interior
Bedrooms & bathrooms
- Bedrooms: 3
- Bathrooms: 2
- Full bathrooms: 2
Primary bedroom
- Level: First
- Dimensions: 14 x 12
Bedroom 1
- Level: First
- Dimensions: 11 x 10
Bedroom 2
- Level: First
- Dimensions: 11 x 10
Dining room
- Level: First
- Dimensions: 10 x 8
Kitchen
- Level: First
- Dimensions: 10 x 10
Laundry
- Level: First
- Dimensions: 6 x 5
Living room
- Level: First
- Dimensions: 18 x 16
Heating
- Heat Pump, Electric
Cooling
- Central Air
Appliances
- Laundry: Laundry Room
Features
- Master Downstairs, Walk-in Closet(s), Vaulted Ceiling(s), Tray Ceiling(s), High Ceilings, Ceiling Fan(s), Walk-in Shower, Blinds/Shades, Walk-In Closet(s)
- Flooring: Carpet, LVT/LVP
- Has fireplace: No
- Fireplace features: None
Interior area
- Total structure area: 1,273
- Total interior livable area: 1,273 sqft
Property
Parking
- Total spaces: 2
- Parking features: Paved
Features
- Levels: One
- Stories: 1
- Patio & porch: Patio, Porch
- Fencing: Full,Wood,Privacy
Lot
- Size: 0.67 Acres
- Dimensions: 83' x 385' x 102' x 323'
Details
- Parcel number: 762d5
- Zoning: RA
- Special conditions: Standard
Construction
Type & style
- Home type: SingleFamily
- Property subtype: Single Family Residence
Materials
- Stone, Vinyl Siding
- Foundation: Slab
- Roof: Architectural Shingle
Condition
- New construction: No
- Year built: 2013
Utilities & green energy
- Sewer: Septic Tank
- Water: Public
- Utilities for property: Water Available
Community & neighborhood
Security
- Security features: Security System, Smoke Detector(s)
Location
- Region: Holly Ridge
- Subdivision: Not In Subdivision
Other
Other facts
- Listing agreement: Exclusive Right To Sell
- Listing terms: Cash,Conventional,FHA,USDA Loan,VA Loan
- Road surface type: Paved
Price history
| Date | Event | Price |
|---|---|---|
| 1/10/2025 | Sold | $309,500+0.2%$243/sqft |
Source: | ||
| 12/15/2024 | Pending sale | $309,000$243/sqft |
Source: | ||
| 10/30/2024 | Price change | $309,000-3.1%$243/sqft |
Source: | ||
| 10/3/2024 | Price change | $319,000-3.3%$251/sqft |
Source: | ||
| 8/30/2024 | Listed for sale | $330,000+8.9%$259/sqft |
Source: | ||
Public tax history
| Year | Property taxes | Tax assessment |
|---|---|---|
| 2024 | $1,488 +24.6% | $227,314 |
| 2023 | $1,194 0% | $227,314 |
| 2022 | $1,194 +48.7% | $227,314 +43% |
Find assessor info on the county website
Neighborhood: 28445
Nearby schools
GreatSchools rating
- 5/10Dixon ElementaryGrades: PK-5Distance: 4.8 mi
- 7/10Dixon MiddleGrades: 6-8Distance: 4.1 mi
- 4/10Dixon HighGrades: 9-12Distance: 6.1 mi
Schools provided by the listing agent
- Elementary: Coastal Elementary
- Middle: Dixon
- High: Dixon
Source: Hive MLS. This data may not be complete. We recommend contacting the local school district to confirm school assignments for this home.
Get pre-qualified for a loan
At Zillow Home Loans, we can pre-qualify you in as little as 5 minutes with no impact to your credit score.An equal housing lender. NMLS #10287.
Sell with ease on Zillow
Get a Zillow Showcase℠ listing at no additional cost and you could sell for —faster.
$317,900
2% more+$6,358
With Zillow Showcase(estimated)$324,258


