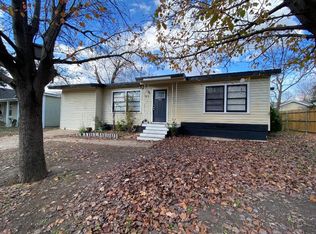Sold
Price Unknown
600 Terry Rd, Hurst, TX 76053
3beds
936sqft
Single Family Residence
Built in 1955
8,250.26 Square Feet Lot
$225,800 Zestimate®
$--/sqft
$1,794 Estimated rent
Home value
$225,800
$215,000 - $237,000
$1,794/mo
Zestimate® history
Loading...
Owner options
Explore your selling options
What's special
Welcome to this charming fixer-upper nestled in a tranquil neighborhood! With 3 cozy bedrooms, 1 bath, and 936 square feet of potential, this property offers a canvas for your imagination. Situated on a generous corner lot, you'll enjoy plenty of space for outdoor activities and landscaping dreams. Embrace the opportunity to add your personal touch to this quiet haven and create the home you've always envisioned. Don't miss out on the chance to make this diamond in the rough shine!
Zillow last checked: 8 hours ago
Listing updated: April 23, 2024 at 07:22pm
Listed by:
Kirk Kaparoff 0810674 817-542-3965,
Summit Cove Realty, Inc. 817-542-3965
Bought with:
Non-Mls Member
NON MLS
Source: NTREIS,MLS#: 20581727
Facts & features
Interior
Bedrooms & bathrooms
- Bedrooms: 3
- Bathrooms: 1
- Full bathrooms: 1
Primary bedroom
- Level: First
- Dimensions: 12 x 12
Bedroom
- Level: First
- Dimensions: 12 x 12
Bedroom
- Level: First
- Dimensions: 10 x 10
Living room
- Level: First
- Dimensions: 12 x 18
Appliances
- Included: Gas Oven, Gas Range, Gas Water Heater
Features
- High Speed Internet, Pantry, Cable TV
- Has basement: No
- Has fireplace: No
Interior area
- Total interior livable area: 936 sqft
Property
Parking
- Total spaces: 1
- Parking features: Driveway
- Carport spaces: 1
- Has uncovered spaces: Yes
Features
- Levels: One
- Stories: 1
- Pool features: None
Lot
- Size: 8,250 sqft
Details
- Parcel number: 01315951
Construction
Type & style
- Home type: SingleFamily
- Architectural style: Detached
- Property subtype: Single Family Residence
Condition
- Year built: 1955
Utilities & green energy
- Sewer: Public Sewer
- Water: Public
- Utilities for property: Electricity Available, Sewer Available, Water Available, Cable Available
Community & neighborhood
Location
- Region: Hurst
- Subdivision: Holder Estates
Other
Other facts
- Listing terms: Cash,Conventional,FHA 203(k)
Price history
| Date | Event | Price |
|---|---|---|
| 9/5/2025 | Listing removed | $265,000$283/sqft |
Source: Century 21 Mike Bowman Inc. #20910038 Report a problem | ||
| 8/11/2025 | Price change | $265,000-1.7%$283/sqft |
Source: NTREIS #20910038 Report a problem | ||
| 7/29/2025 | Price change | $269,500-2%$288/sqft |
Source: NTREIS #20910038 Report a problem | ||
| 6/30/2025 | Price change | $275,000-1.4%$294/sqft |
Source: NTREIS #20910038 Report a problem | ||
| 6/4/2025 | Price change | $279,000-1.8%$298/sqft |
Source: NTREIS #20910038 Report a problem | ||
Public tax history
| Year | Property taxes | Tax assessment |
|---|---|---|
| 2024 | $3,784 +24.5% | $185,256 +22.1% |
| 2023 | $3,039 -12.3% | $151,676 +0.8% |
| 2022 | $3,465 | $150,474 +75.7% |
Find assessor info on the county website
Neighborhood: Holder Estates
Nearby schools
GreatSchools rating
- 6/10Bellaire Elementary SchoolGrades: PK-6Distance: 0.3 mi
- 7/10Hurst Junior High SchoolGrades: 7-9Distance: 0.7 mi
- 8/10Bell High SchoolGrades: 10-12Distance: 2.1 mi
Schools provided by the listing agent
- Elementary: Bellaire
- High: Bell
- District: Hurst-Euless-Bedford ISD
Source: NTREIS. This data may not be complete. We recommend contacting the local school district to confirm school assignments for this home.
Get a cash offer in 3 minutes
Find out how much your home could sell for in as little as 3 minutes with a no-obligation cash offer.
Estimated market value$225,800
Get a cash offer in 3 minutes
Find out how much your home could sell for in as little as 3 minutes with a no-obligation cash offer.
Estimated market value
$225,800
