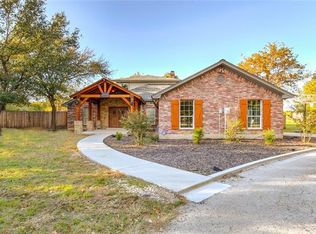Breath-taking Rustic Custom home in highly sought after Timber Creek Subdivision. Open concept, vaulted ceiling with gorgeous stone fireplace. 2+ Acres with privacy fence and open acreage with a pen and loafing shed. Master suite has amazing bathroom, separate large tile shower, walk-in closet, separate tub. 2 Bedrooms, sitting room, office, full bath upstairs. The kitchen is every cook's dream. Decorative logs all come from Montana and are skip-peeled. Twigs on stairs are stripped cedar from nearby ranch. Built-in entertainment center is pine & birch bark from NH, drawer and cabinet handles are elk antler from ID. Chandelier in living was custom made by craftsman in Santa Fe, NM.
This property is off market, which means it's not currently listed for sale or rent on Zillow. This may be different from what's available on other websites or public sources.
