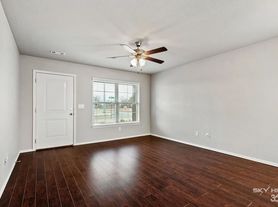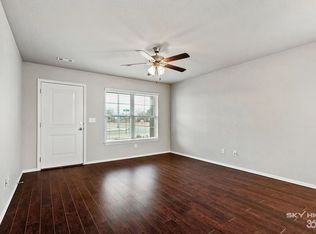Welcome to your new home! This property, completed in December 2023, is situated on a desirable corner lot in the Heritage Ranch subdivision. Spanning 1831 sq ft, this 4 bedroom, 2 bathroom home offers an open, split floor plan, for an ideal living experience.
Features:
Bedrooms: 4 bedrooms including a large master suite with a walk-in shower, double sinks, and a large walk-in closet.
Bathrooms: 2 contemporary bathrooms with open shelving and quartz countertops.
Kitchen: A modern kitchen with quartz countertops and a walk-in pantry.
Living Area: Open floor plan with ample natural light.
Outdoor Space: A covered back porch overlooking the yard.
Parking: 2 car garage attached.
Additional Amenities: Central heating and air conditioning, appliances including refrigerator, oven/range, microwave, dishwasher, laundry washer and dryer.
Neighborhood:
Only one mile from Allen Elementary and Intermediate Schools.
Less than 3 miles from Walmart for convenient shopping.
Less than 2 miles from downtown Siloam.
Terms and Conditions:
Lease Duration: 12 months
Security Deposit: $1900
Pet Policy: 20 lb max weight. Non-refundable pet fee $300 per pet + $50/month pet rent per pet.
No smoking
Utilities and lawn care are the responsibility of the tenant
Tenant must carry renter's insurance
Application Requirements: $35 per applicant over the age of 18 for credit check and background check, employment verification, references.
1-year lease.
No smoking allowed.
Renter will be responsible for maintaining the lawn and pest control as desired.
Must disclose all parties and vehicles that will be residing. If a guest will be staying more than 3 days, this needs to be disclosed.
House for rent
Accepts Zillow applications
$1,900/mo
600 W Dusty Ln, Siloam Springs, AR 72761
4beds
1,831sqft
Price may not include required fees and charges.
Single family residence
Available Sun Mar 1 2026
Cats, small dogs OK
Central air
In unit laundry
Attached garage parking
Forced air
What's special
Large master suiteContemporary bathroomsWalk-in closetWalk-in showerOpen split floor planDouble sinksCorner lot
- 12 hours |
- -- |
- -- |
Travel times
Facts & features
Interior
Bedrooms & bathrooms
- Bedrooms: 4
- Bathrooms: 2
- Full bathrooms: 2
Heating
- Forced Air
Cooling
- Central Air
Appliances
- Included: Dishwasher, Dryer, Microwave, Oven, Refrigerator, Washer
- Laundry: In Unit
Features
- Walk In Closet
Interior area
- Total interior livable area: 1,831 sqft
Property
Parking
- Parking features: Attached
- Has attached garage: Yes
- Details: Contact manager
Features
- Exterior features: Heating system: Forced Air, Walk In Closet
Construction
Type & style
- Home type: SingleFamily
- Property subtype: Single Family Residence
Community & HOA
Location
- Region: Siloam Springs
Financial & listing details
- Lease term: 1 Year
Price history
| Date | Event | Price |
|---|---|---|
| 10/28/2025 | Listed for rent | $1,900+2.7%$1/sqft |
Source: Zillow Rentals | ||
| 2/20/2025 | Listing removed | $1,850$1/sqft |
Source: Zillow Rentals | ||
| 2/5/2025 | Listed for rent | $1,850+2.8%$1/sqft |
Source: Zillow Rentals | ||
| 12/6/2024 | Listing removed | $1,800$1/sqft |
Source: Zillow Rentals | ||
| 11/17/2024 | Listed for rent | $1,800$1/sqft |
Source: Zillow Rentals | ||

