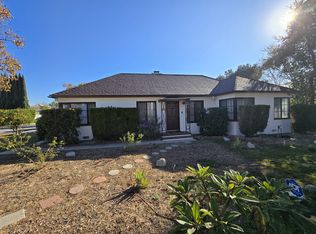A brand new, sophisticated estate is set on a sprawling 18,099 Sq.Ft. lot in a prestigious Arcadia neighborhood. This stunning estate boasts 8,000 Sq. Ft. of living space and is a spectacular masterpiece offering 6 en suite bedrooms (2 on the main floor) and 7.5 bathrooms. It features a dramatic 2-story foyer graced by a double staircase with wrought-iron banisters. Stylish touches include porcelain tile floors, fabric wall panels, magnificent crown molding and custom lighting fixtures. Every room has been thoughtfully and thoroughly attended to-the elegant formal living and dining room, the stately library and a serene movie theater. The kitchen is gorgeous and features designer appliances, an Onyx counter top island and an adjacent wok kitchen, it opens onto an expansive great room with wet bar and a temperature controlled wine room. In addition to the 2 main floor en suites; there's also a home gym complete with sauna and a bath. On the upper level you will find a very generous master suite, featuring a gracious sitting room with a fireplace, enormous walk-in closets, deluxe bathroom, and spacious balcony. 3 additional en suites complete the second level. The private and serene backyard is an entertainer's delight offering a huge pool with soothing spa, providing ultimate relaxation and impressive entertaining. Convenient proximity to the library, parks, shopping, and award-winning Arcadia schools, this gorgeous home is a rare opportunity that should not be missed!
This property is off market, which means it's not currently listed for sale or rent on Zillow. This may be different from what's available on other websites or public sources.
