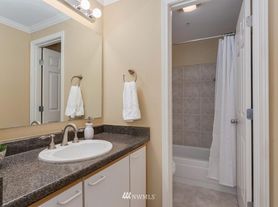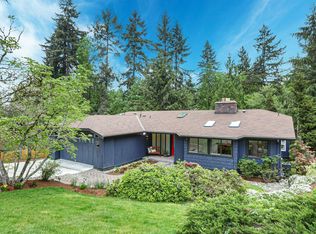Experience the beauty of this Northwest Contemporary home with partial lake views. The main floor features spacious living areas, complemented by a daylight basement. As you enter, natural light pours through the floor-to-ceiling windows in the living room, creating a seamless flow to the dining room and updated kitchen, complete with stainless steel appliances, an island, a gas cooktop, and a cozy breakfast nook.
The main floor primary suite offers a serene retreat with vaulted ceilings, a gas fireplace, and a private deck with lake views. The spa-inspired bathroom features an oversized shower, double sinks, and a dream walk-in closet.
Downstairs, you'll find ample space with a large family room, three bedrooms, a bathroom, an office/hobby room, and additional storage or workshop space. The home boasts fresh exterior paint and is centrally located, just a short drive from top-notch schools.
Lease Terms
Minimum Lease: 12 months
Move-In Costs: First and last month's rent due at move-in
Security Deposit: One month's rent due at lease signing
Income & Application Requirements
Income Requirement: Combined gross monthly household income must be at least 3x the rent
Proof of Income: Required for all adult applicants (pay stubs, tax returns, offer letters, etc.)
Credit Score: Minimum 700 per adult applicant
Rental History: Clean history of on-time payments, no lease violations or evictions
Background Check: Required for all adult applicants (18+)
Occupancy & Household Policy
Maximum of 4 adult occupants, regardless of relationship
This limit is in place due to property size and to help minimize excessive wear-and-tear
All adult occupants must:
Submit individual applications
Provide income documentation
Be listed on the lease and jointly responsible for rent and lease terms
No subleasing allowed
Additional Terms
Utilities: Tenant responsible for water/sewer/garbage, electricity, gas, and basic yard maintenance
Pets: $350 non-refundable and $350 refundable pet fee per pet (if applicable)
Smoking: No smoking permitted on the property
Showings: By appointment only
House for rent
Accepts Zillow applications
$5,500/mo
6000 93rd Ave SE, Mercer Island, WA 98040
5beds
3,580sqft
Price may not include required fees and charges.
Single family residence
Available now
Cats, dogs OK
-- A/C
In unit laundry
Attached garage parking
Forced air
What's special
Gas fireplacePartial lake viewsUpdated kitchenLarge family roomFloor-to-ceiling windowsOversized showerSpa-inspired bathroom
- 5 days |
- -- |
- -- |
Travel times
Facts & features
Interior
Bedrooms & bathrooms
- Bedrooms: 5
- Bathrooms: 3
- Full bathrooms: 3
Heating
- Forced Air
Appliances
- Included: Dishwasher, Dryer, Microwave, Oven, Refrigerator, Washer
- Laundry: In Unit
Features
- View, Walk In Closet
- Flooring: Carpet, Hardwood, Tile
Interior area
- Total interior livable area: 3,580 sqft
Property
Parking
- Parking features: Attached, Off Street, On Street
- Has attached garage: Yes
- Details: Contact manager
Features
- Patio & porch: Deck
- Exterior features: Electricity not included in rent, Garbage not included in rent, Gas not included in rent, Heating system: Forced Air, Separate entrances, Sewage not included in rent, View Type: lake view, Walk In Closet, Water not included in rent
Details
- Parcel number: 8651200170
Construction
Type & style
- Home type: SingleFamily
- Property subtype: Single Family Residence
Community & HOA
Location
- Region: Mercer Island
Financial & listing details
- Lease term: 1 Year
Price history
| Date | Event | Price |
|---|---|---|
| 8/27/2025 | Listed for rent | $5,500-8.3%$2/sqft |
Source: Zillow Rentals | ||
| 8/2/2025 | Listing removed | $6,000$2/sqft |
Source: Zillow Rentals | ||
| 6/17/2025 | Listed for rent | $6,000$2/sqft |
Source: Zillow Rentals | ||
| 6/20/2024 | Listing removed | -- |
Source: Zillow Rentals | ||
| 6/7/2024 | Listed for rent | $6,000+9.1%$2/sqft |
Source: Zillow Rentals | ||

