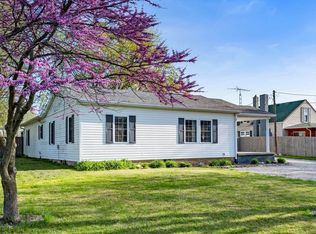Closed
$345,000
6000 E Inlow Springs Rd, Muncie, IN 47302
3beds
2,535sqft
Single Family Residence
Built in 1900
1.68 Acres Lot
$349,200 Zestimate®
$--/sqft
$2,349 Estimated rent
Home value
$349,200
$293,000 - $416,000
$2,349/mo
Zestimate® history
Loading...
Owner options
Explore your selling options
What's special
Pride of ownership shines in this charming 3-bedroom, 2.5-bath home nestled in Liberty-Perry Schools. Set on a peaceful rural lot, this home offers space, updates, and a location that’s hard to beat. Step inside to find fresh paint, updated flooring, newer windows, roof, and HVAC—so much of the work has already been done for you! The spacious main-level ensuite provides convenience and comfort, while two additional bedrooms and a half bath are tucked upstairs. The layout is ideal for everyday living and entertaining, featuring an open-concept living room to kitchen, a separate dining room, a cozy room, and a bonus rec room that’s perfect for hobbies, gatherings or game nights. You’ll love the storage and workspace options with both an attached 2-car garage and an additional detached 2-car garage. And when it’s time to enjoy the outdoors, you're minutes from Prairie Creek Reservoir for boating and hiking—and this property backs up to AMA, where you can catch events and shows from your own backyard. This home checks all the boxes and comes with the extras!
Zillow last checked: 8 hours ago
Listing updated: November 05, 2025 at 06:17am
Listed by:
Lisa Buckner 765-215-9665,
RE/MAX Real Estate Groups
Bought with:
Emilee Gates, RB23001153
F.C. Tucker Muncie, REALTORS
Source: IRMLS,MLS#: 202529227
Facts & features
Interior
Bedrooms & bathrooms
- Bedrooms: 3
- Bathrooms: 3
- Full bathrooms: 2
- 1/2 bathrooms: 1
- Main level bedrooms: 1
Bedroom 1
- Level: Main
Bedroom 2
- Level: Upper
Dining room
- Level: Main
- Area: 140
- Dimensions: 14 x 10
Family room
- Level: Main
- Area: 322
- Dimensions: 14 x 23
Kitchen
- Level: Main
- Area: 182
- Dimensions: 14 x 13
Living room
- Level: Main
- Area: 238
- Dimensions: 14 x 17
Heating
- Propane, Forced Air, Wall Furnace, Propane Tank Rented
Cooling
- Central Air
Appliances
- Included: Microwave, Refrigerator, Electric Range
Features
- 1st Bdrm En Suite, Countertops-Solid Surf, Kitchen Island, Tub/Shower Combination
- Flooring: Laminate
- Basement: Crawl Space,Partial,Block
- Has fireplace: No
- Fireplace features: None
Interior area
- Total structure area: 3,339
- Total interior livable area: 2,535 sqft
- Finished area above ground: 2,535
- Finished area below ground: 0
Property
Parking
- Total spaces: 2
- Parking features: Attached, Garage Door Opener, Concrete
- Attached garage spaces: 2
- Has uncovered spaces: Yes
Features
- Levels: One and One Half
- Stories: 1
- Patio & porch: Patio
- Fencing: None
Lot
- Size: 1.68 Acres
- Dimensions: 170x430
- Features: Level, Rural
Details
- Additional structures: Shed(s), Second Garage
- Parcel number: 181230401007.000010
Construction
Type & style
- Home type: SingleFamily
- Architectural style: Other
- Property subtype: Single Family Residence
Materials
- Aluminum Siding
- Roof: Asphalt,Shingle
Condition
- New construction: No
- Year built: 1900
Utilities & green energy
- Sewer: Septic Tank
- Water: Well
Community & neighborhood
Community
- Community features: None
Location
- Region: Muncie
- Subdivision: None
Other
Other facts
- Listing terms: Conventional,FHA,USDA Loan,VA Loan
- Road surface type: Asphalt
Price history
| Date | Event | Price |
|---|---|---|
| 11/4/2025 | Sold | $345,000-1.4% |
Source: | ||
| 10/3/2025 | Pending sale | $349,900 |
Source: | ||
| 8/29/2025 | Price change | $349,900-2.8% |
Source: | ||
| 8/11/2025 | Price change | $359,900-4% |
Source: | ||
| 8/5/2025 | Price change | $374,900-6.3% |
Source: | ||
Public tax history
| Year | Property taxes | Tax assessment |
|---|---|---|
| 2024 | $1,245 -2.2% | $200,000 +10.3% |
| 2023 | $1,272 +25.7% | $181,300 +4.9% |
| 2022 | $1,012 +13.5% | $172,800 +18.5% |
Find assessor info on the county website
Neighborhood: 47302
Nearby schools
GreatSchools rating
- 8/10Selma Elementary SchoolGrades: K-5Distance: 3.8 mi
- 8/10Selma Middle SchoolGrades: 6-8Distance: 3 mi
- 9/10Wapahani High SchoolGrades: 9-12Distance: 2.9 mi
Schools provided by the listing agent
- Elementary: Selma
- Middle: Selma
- High: Wapahani
- District: Liberty-Perry Community S.D.
Source: IRMLS. This data may not be complete. We recommend contacting the local school district to confirm school assignments for this home.
Get pre-qualified for a loan
At Zillow Home Loans, we can pre-qualify you in as little as 5 minutes with no impact to your credit score.An equal housing lender. NMLS #10287.
