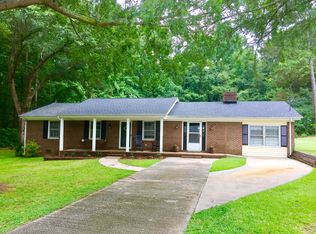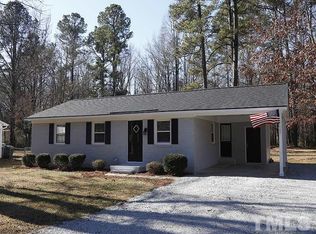Beautifully renovated, as close to new construction as you can get!! NEW kitchen, NEW baths, NEW flooring, NEW roof, NEW HVAC, NEW electrical, NEW ductwork, NEW pella windows, NEW cabinets, NEW driveway, sidewalk and patio, NEW plumbing and NEW sheetrock. .46 acre lot in established neighborhood. Open Kitchen design features NEW SS dishwasher and microwave, granite countertops and soft close drawers. Oversized crown molding and baseboards throughout. Maintenance free brick and vinyl exterior. BETTER HURRY
This property is off market, which means it's not currently listed for sale or rent on Zillow. This may be different from what's available on other websites or public sources.

