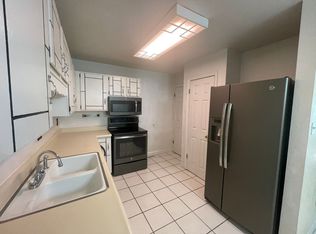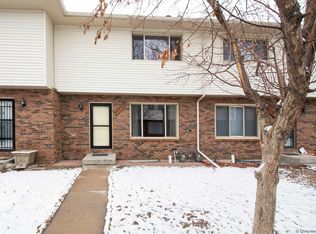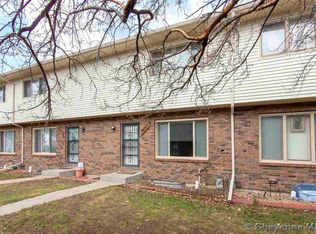Sold on 09/26/25
Price Unknown
6000 Osage Ave, Cheyenne, WY 82009
3beds
1,660sqft
Townhouse, Residential
Built in 1980
2,613.6 Square Feet Lot
$300,300 Zestimate®
$--/sqft
$1,846 Estimated rent
Home value
$300,300
$285,000 - $315,000
$1,846/mo
Zestimate® history
Loading...
Owner options
Explore your selling options
What's special
Updated townhome conveniently located to schools, shopping, restaurants, and the greenway. Newer hardwood floors throughout the main level. Updated cabinets, granite countertops, stainless steel appliances, including washer/dryer, wood-fueled fireplace and updated bathrooms. Large deck off the primary bedroom to enjoy Wyoming's beautiful sunsets. Attached two car garage with opener. HOA handles common area maintenance, lawn care, snow removal, and exterior insurance. This larger end-unit townhome would make a great first home or investment property.
Zillow last checked: 8 hours ago
Listing updated: September 26, 2025 at 12:17pm
Listed by:
Steven Prescott 307-630-9342,
RE/MAX Capitol Properties
Bought with:
Jon Rogina
#1 Properties
Source: Cheyenne BOR,MLS#: 98199
Facts & features
Interior
Bedrooms & bathrooms
- Bedrooms: 3
- Bathrooms: 2
- Full bathrooms: 1
- 1/2 bathrooms: 1
- Main level bathrooms: 1
Primary bedroom
- Level: Upper
- Area: 168
- Dimensions: 14 x 12
Bedroom 2
- Level: Upper
- Area: 180
- Dimensions: 15 x 12
Bedroom 3
- Level: Basement
- Area: 192
- Dimensions: 16 x 12
Bathroom 1
- Features: Full
- Level: Upper
Bathroom 2
- Features: Half
- Level: Main
Dining room
- Level: Main
- Area: 72
- Dimensions: 9 x 8
Kitchen
- Level: Main
- Area: 108
- Dimensions: 12 x 9
Living room
- Level: Main
- Area: 195
- Dimensions: 15 x 13
Basement
- Area: 540
Heating
- Forced Air, Natural Gas
Cooling
- Central Air
Appliances
- Included: Dishwasher, Disposal, Dryer, Microwave, Range, Refrigerator, Washer
- Laundry: In Basement
Features
- Eat-in Kitchen, Pantry, Granite Counters
- Flooring: Hardwood
- Basement: Partially Finished
- Number of fireplaces: 1
- Fireplace features: One, Wood Burning
- Common walls with other units/homes: End Unit
Interior area
- Total structure area: 1,660
- Total interior livable area: 1,660 sqft
- Finished area above ground: 1,120
Property
Parking
- Total spaces: 2
- Parking features: 2 Car Attached, Garage Door Opener
- Attached garage spaces: 2
Accessibility
- Accessibility features: None
Features
- Levels: Two
- Stories: 2
- Patio & porch: Deck
Lot
- Size: 2,613 sqft
- Dimensions: 2615
Details
- Parcel number: 18920000000250
- Special conditions: Arms Length Sale
Construction
Type & style
- Home type: Townhouse
- Property subtype: Townhouse, Residential
- Attached to another structure: Yes
Materials
- Brick, Metal Siding
- Foundation: Basement
- Roof: Composition/Asphalt
Condition
- New construction: No
- Year built: 1980
Utilities & green energy
- Electric: Black Hills Energy
- Gas: Black Hills Energy
- Sewer: City Sewer
- Water: Public
Community & neighborhood
Location
- Region: Cheyenne
- Subdivision: Tuttle
HOA & financial
HOA
- Has HOA: Yes
- HOA fee: $97 monthly
- Services included: Maintenance Grounds, Maintenance Structure, Snow Removal, Common Area Maintenance
Other
Other facts
- Listing agreement: N
- Listing terms: Cash,Conventional,FHA,VA Loan
Price history
| Date | Event | Price |
|---|---|---|
| 9/26/2025 | Sold | -- |
Source: | ||
| 9/8/2025 | Pending sale | $299,900$181/sqft |
Source: | ||
| 8/18/2025 | Listed for sale | $299,900+7.1%$181/sqft |
Source: | ||
| 10/12/2023 | Sold | -- |
Source: | ||
| 9/8/2023 | Pending sale | $279,900$169/sqft |
Source: | ||
Public tax history
| Year | Property taxes | Tax assessment |
|---|---|---|
| 2024 | $1,624 -0.1% | $22,969 -0.1% |
| 2023 | $1,625 +11.4% | $22,985 +13.7% |
| 2022 | $1,460 +10.9% | $20,221 +11.2% |
Find assessor info on the county website
Neighborhood: 82009
Nearby schools
GreatSchools rating
- 4/10Davis Elementary SchoolGrades: K-6Distance: 0.3 mi
- 6/10McCormick Junior High SchoolGrades: 7-8Distance: 0.3 mi
- 7/10Central High SchoolGrades: 9-12Distance: 0.3 mi


