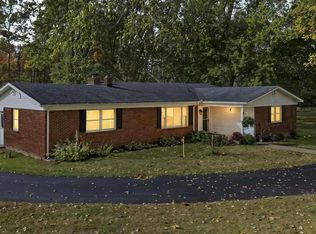Great Investment Opportunity in North Terre Haute! This 3-bedroom, 2-bathroom home is nestled on a spacious 0.78-acre lot and sits back from the road, offering privacy, peace, and comfort. Located on the desirable north end of Terre Haute, this property has strong potential for investors or buyers looking to add personal touches. The home features a private master suite, a cozy living room just off the kitchen, and a separate large family room, providing ample space for gatherings or relaxing evenings. Enjoy outdoor living on the back deck, which overlooks a serene wooded area, perfect for morning coffee or evening sunsets. Additional highlights include an updated main bathroom and plenty of yard space for future improvements or recreation. With its quiet setting and great location, this property is full of potential - don't miss your chance to make it yours!
This property is off market, which means it's not currently listed for sale or rent on Zillow. This may be different from what's available on other websites or public sources.

