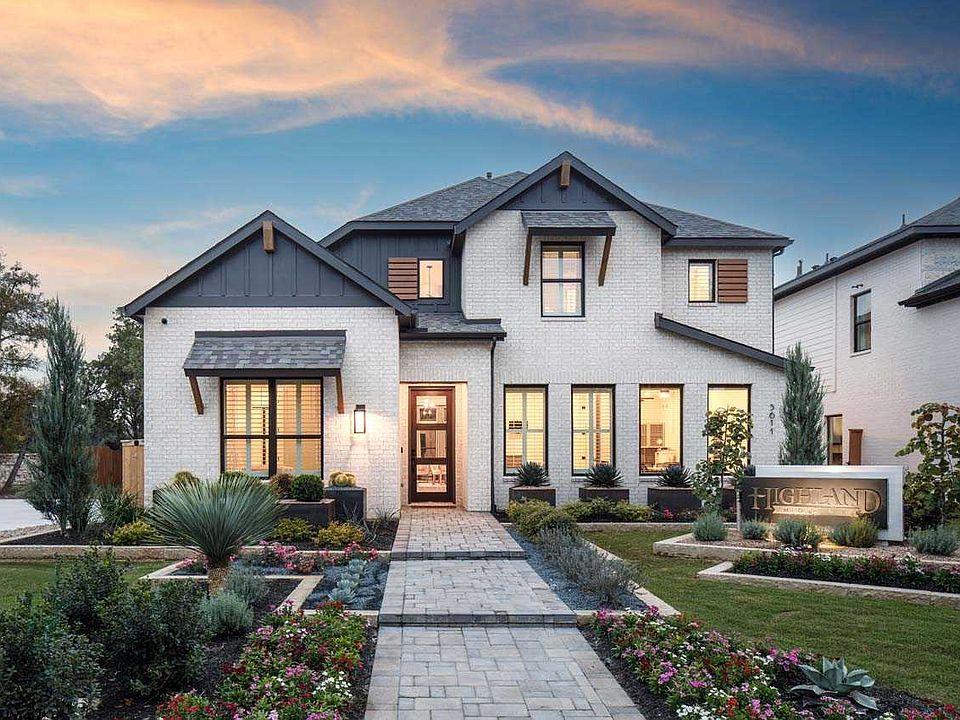With a beautiful entry, grand living and dining space with a cathedral ceiling and gorgeous kitchen, the Matisse floorplan is perfect for entertaining. The split bedroom layout offers optimal privacy, while the study located at the front of the home allows for a quiet, secluded workspace. After a long day, the spa-inspired primary bath is the perfect place to unwind.
Active
Special offer
$524,990
6000 Sean Paul Ln, Georgetown, TX 78628
4beds
2,201sqft
Single Family Residence
Built in 2025
6,534 Square Feet Lot
$-- Zestimate®
$239/sqft
$23/mo HOA
What's special
Split bedroom layoutGorgeous kitchenSpa-inspired primary bathBeautiful entry
Call: (737) 510-7682
- 17 days
- on Zillow |
- 243 |
- 16 |
Zillow last checked: 7 hours ago
Listing updated: July 25, 2025 at 01:50pm
Listed by:
Dina Verteramo (888) 524-3182,
Dina Verteramo (888) 524-3182
Source: Unlock MLS,MLS#: 5422017
Travel times
Schedule tour
Select your preferred tour type — either in-person or real-time video tour — then discuss available options with the builder representative you're connected with.
Facts & features
Interior
Bedrooms & bathrooms
- Bedrooms: 4
- Bathrooms: 4
- Full bathrooms: 3
- 1/2 bathrooms: 1
- Main level bedrooms: 4
Heating
- Central
Cooling
- Ceiling Fan(s), Central Air
Appliances
- Included: Built-In Oven(s), Cooktop, ENERGY STAR Qualified Appliances, Exhaust Fan, Gas Cooktop, Plumbed For Ice Maker, Stainless Steel Appliance(s), Tankless Water Heater
Features
- Built-in Features, Ceiling Fan(s), Cathedral Ceiling(s), High Ceilings, Kitchen Island, Open Floorplan, Smart Home, Smart Thermostat, Walk-In Closet(s), Washer Hookup
- Flooring: Carpet, Tile, Vinyl
- Windows: Screens, Vinyl Windows
Interior area
- Total interior livable area: 2,201 sqft
Video & virtual tour
Property
Parking
- Total spaces: 2
- Parking features: Attached, Garage Faces Front
- Attached garage spaces: 2
Accessibility
- Accessibility features: None
Features
- Levels: One
- Stories: 1
- Patio & porch: Covered, Patio
- Exterior features: Lighting
- Pool features: None
- Fencing: Back Yard, Gate, Privacy, Wood
- Has view: Yes
- View description: None
- Waterfront features: None
Lot
- Size: 6,534 Square Feet
- Dimensions: 53 x 124
- Features: Back Yard, Curbs, Interior Lot, Landscaped, Sprinkler - Automatic, Sprinkler - Back Yard, Sprinklers In Front, Sprinkler - Rain Sensor, Trees-Small (Under 20 Ft)
Details
- Additional structures: None
- Parcel number: 6000 Sean Paul Lane
- Special conditions: Standard
Construction
Type & style
- Home type: SingleFamily
- Property subtype: Single Family Residence
Materials
- Foundation: Slab
- Roof: Composition
Condition
- New Construction
- New construction: Yes
- Year built: 2025
Details
- Builder name: Highland Homes
Utilities & green energy
- Sewer: Public Sewer
- Water: Municipal Utility District (MUD), Public
- Utilities for property: Internet-Fiber, Natural Gas Available
Community & HOA
Community
- Features: Pool
- Subdivision: Parkside Peninsula
HOA
- Has HOA: Yes
- Services included: Common Area Maintenance
- HOA fee: $70 quarterly
- HOA name: Kith Management
Location
- Region: Georgetown
Financial & listing details
- Price per square foot: $239/sqft
- Tax assessed value: $116,000
- Annual tax amount: $2,331
- Date on market: 7/16/2025
- Listing terms: Cash,Conventional,FHA,VA Loan
About the community
Parkside Peninsula is located in the highly desirable city of Georgetown, Texas. The rich, rolling land offers a wealth of scenic Hill Country views. Conveniently located off of RM 2243 (Hero Way) just east of Ronald Reagan Boulevard.
4.99 Fixed Rate Mortgage Limited Time Savings!
Save with Highland HomeLoans! 4.99% fixed rate rate promo. 5.034% APR. See Sales Counselor for complete details.Source: Highland Homes

