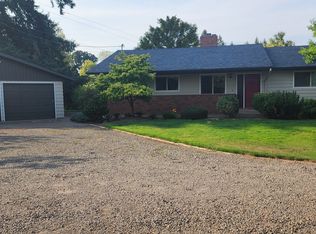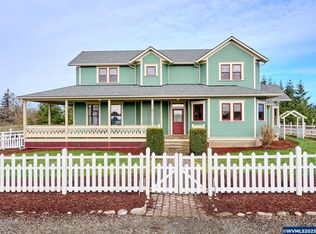Accepted Offer with Contingencies. Wonderful estate property located minutes from Lancaster Dr. and I-5. Comfortable 3bed/2.5 bath home built in 1975. large rooms with great views of the surrounding farm. Large old firs frame the home that looks out over the creek and pond. Shop, barn and hay storage completes the improvement package. This is a unique opportunity to own a great estate minutes to town. Paved driveway and concrete bridge. The pond belongs to the neighbor. Alarm system is not on but if it beeps the code is over the control box
This property is off market, which means it's not currently listed for sale or rent on Zillow. This may be different from what's available on other websites or public sources.

