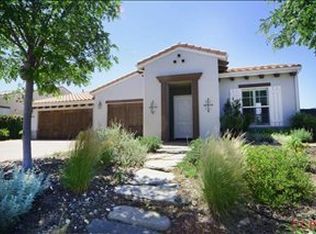Sold for $860,000 on 07/07/25
Listing Provided by:
Elisa Furtado DRE #02245402 805-994-8921,
Century 21 Masters-Arroyo Grande
Bought with: Eighty20 Group
$860,000
6000 Via Colonia Ct, Atascadero, CA 93422
4beds
2,295sqft
Single Family Residence
Built in 2005
8,079 Square Feet Lot
$866,800 Zestimate®
$375/sqft
$3,637 Estimated rent
Home value
$866,800
$797,000 - $945,000
$3,637/mo
Zestimate® history
Loading...
Owner options
Explore your selling options
What's special
LOOK AT THIS PRICE! This is your opportunity to own a home in the very popular Colony at Apple Valley in north Atascadero! Enjoy spacious open concept living in this 2295 sq. ft. home with 4 bedrooms, 2 bathrooms, and a separate living room with a three car garage. Enjoy outdoor living in the beautiful back yard with covered patio, fruit trees, blackberry vines, rose trellises, and raised gardens, and a large, shady community park within walking distance of the home. This wonderful property is located on a 8079 sq. ft. corner lot in a cul-de-sac, close to shopping and local wineries, easy freeway access, short drive to Morro Bay and Cambria by the Sea where you can enjoy oceanfront views, ocean wildlife, walks on the beach, building sand castles, surfing, and so much more!
Zillow last checked: 8 hours ago
Listing updated: July 07, 2025 at 12:30pm
Listing Provided by:
Elisa Furtado DRE #02245402 805-994-8921,
Century 21 Masters-Arroyo Grande
Bought with:
Chris Boyd, DRE #02228180
Eighty20 Group
Source: CRMLS,MLS#: PI25105109 Originating MLS: California Regional MLS
Originating MLS: California Regional MLS
Facts & features
Interior
Bedrooms & bathrooms
- Bedrooms: 4
- Bathrooms: 2
- Full bathrooms: 2
- Main level bathrooms: 2
- Main level bedrooms: 4
Bedroom
- Features: All Bedrooms Down
Bathroom
- Features: Bathroom Exhaust Fan, Bathtub, Dual Sinks, Enclosed Toilet, Full Bath on Main Level, Linen Closet, Soaking Tub, Separate Shower, Tile Counters, Tub Shower
Family room
- Features: Separate Family Room
Kitchen
- Features: Kitchen/Family Room Combo, Self-closing Cabinet Doors, Tile Counters
Other
- Features: Walk-In Closet(s)
Heating
- Central, Natural Gas
Cooling
- Central Air, Electric
Appliances
- Included: Built-In Range, Convection Oven, Double Oven, Dishwasher, Gas Cooktop, Disposal, Gas Oven, Gas Water Heater, Microwave, Refrigerator, Range Hood, Self Cleaning Oven, Water Softener, Water Heater, Dryer, Washer
- Laundry: Washer Hookup, Electric Dryer Hookup, Gas Dryer Hookup, Inside, Laundry Room
Features
- Breakfast Bar, Ceiling Fan(s), Central Vacuum, Separate/Formal Dining Room, High Ceilings, Open Floorplan, Recessed Lighting, Storage, Tile Counters, Wired for Data, All Bedrooms Down, Walk-In Closet(s)
- Flooring: Carpet, Tile
- Doors: Sliding Doors
- Windows: Blinds, Double Pane Windows, Screens
- Has fireplace: Yes
- Fireplace features: Family Room, Gas
- Common walls with other units/homes: No Common Walls
Interior area
- Total interior livable area: 2,295 sqft
Property
Parking
- Total spaces: 3
- Parking features: Door-Multi, Driveway, Garage
- Attached garage spaces: 3
Accessibility
- Accessibility features: Customized Wheelchair Accessible, Grab Bars, Low Pile Carpet, No Stairs
Features
- Levels: One
- Stories: 1
- Entry location: Front
- Patio & porch: Concrete, Covered, Patio
- Exterior features: Awning(s), Lighting, Rain Gutters
- Pool features: None
- Spa features: None
- Fencing: Stone,Stucco Wall,Wood
- Has view: Yes
- View description: Hills, Neighborhood, Trees/Woods
Lot
- Size: 8,079 sqft
- Features: 0-1 Unit/Acre, Back Yard, Corner Lot, Cul-De-Sac, Drip Irrigation/Bubblers, Front Yard, Garden, Sprinklers In Rear, Sprinklers In Front, Lawn, Landscaped, Near Park, Rectangular Lot, Rocks, Sprinkler System, Yard
Details
- Additional structures: Shed(s)
- Parcel number: 049192001
- Special conditions: Standard
- Other equipment: Satellite Dish
Construction
Type & style
- Home type: SingleFamily
- Architectural style: Spanish
- Property subtype: Single Family Residence
Materials
- Drywall, Concrete, Stone, Stucco
- Foundation: Slab
- Roof: Spanish Tile
Condition
- New construction: No
- Year built: 2005
Utilities & green energy
- Electric: Photovoltaics on Grid, 220 Volts For Spa
- Sewer: Public Sewer
- Water: Public
- Utilities for property: Cable Connected, Electricity Connected, Natural Gas Connected, Sewer Connected, Water Connected
Community & neighborhood
Security
- Security features: Carbon Monoxide Detector(s), Smoke Detector(s)
Community
- Community features: Curbs, Dog Park, Foothills, Sidewalks, Park
Location
- Region: Atascadero
- Subdivision: The Colony At Apple Valley
HOA & financial
HOA
- Amenities included: Dog Park, Outdoor Cooking Area, Barbecue, Picnic Area, Playground
- Association name: N/A
Other
Other facts
- Listing terms: Submit
Price history
| Date | Event | Price |
|---|---|---|
| 7/7/2025 | Sold | $860,000+1.2%$375/sqft |
Source: | ||
| 6/5/2025 | Pending sale | $849,999$370/sqft |
Source: | ||
| 6/2/2025 | Price change | $849,999-2.9%$370/sqft |
Source: | ||
| 5/12/2025 | Listed for sale | $875,000+27.7%$381/sqft |
Source: | ||
| 1/19/2021 | Sold | $685,000-2%$298/sqft |
Source: | ||
Public tax history
| Year | Property taxes | Tax assessment |
|---|---|---|
| 2025 | $11,385 +4.6% | $741,464 +2% |
| 2024 | $10,880 +0.3% | $726,927 +2% |
| 2023 | $10,844 +2.1% | $712,674 +2% |
Find assessor info on the county website
Neighborhood: 93422
Nearby schools
GreatSchools rating
- 8/10Monterey Road Elementary SchoolGrades: K-5Distance: 1 mi
- 4/10Atascadero Middle SchoolGrades: 6-8Distance: 2.5 mi
- 7/10Atascadero High SchoolGrades: 9-12Distance: 2.5 mi

Get pre-qualified for a loan
At Zillow Home Loans, we can pre-qualify you in as little as 5 minutes with no impact to your credit score.An equal housing lender. NMLS #10287.
Sell for more on Zillow
Get a free Zillow Showcase℠ listing and you could sell for .
$866,800
2% more+ $17,336
With Zillow Showcase(estimated)
$884,136