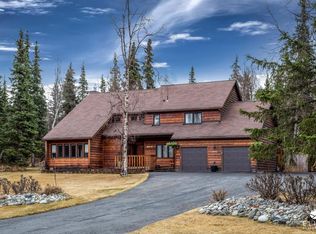This is it! Your beautiful home nestled in 1.04 acres of wooded privacy in sought after Spring Forest subdivision. Remodeled Chef's kitchen w/top of the line SS appliances & granite counters. All remodeled baths! Home boasts 2 fireplaces, his & her master baths w/in-floor heat, & a smart home system. New, huge south facing Treks deck. Greenhouse, raised gardens, ultimate workshop. Over $176,000
This property is off market, which means it's not currently listed for sale or rent on Zillow. This may be different from what's available on other websites or public sources.

