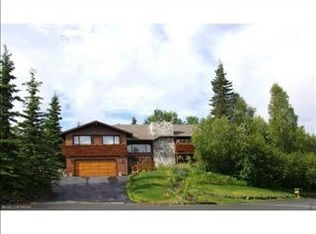Private and completely remodeled hillside home features natural rock walls, floor-to-ceiling windows and endless charm. You will be impressed with the updates to include hardwood floors, heated tile floors throughout bathrooms and entry, quartz countertops, massive wrap-around deck, and a beautiful retaining wall with hardwired lighting. On the main floor is a large bedroom with built-in murphy...bed and ensuite bath, laundry and a half bath. Upstairs are three more bedrooms to include the primary with large walk-in closet and ensuite. Look out from the loft/office to beautiful sunsets, city lights and partial mountain views. The basement features a large family room, gym, and additional space plumbed for a kitchen as well as a bedroom, full bath and large storage room. This half-acre retreat is conveniently located near schools, hilltop ski area and recreational trails. A true Alaskan dream home!
This property is off market, which means it's not currently listed for sale or rent on Zillow. This may be different from what's available on other websites or public sources.
