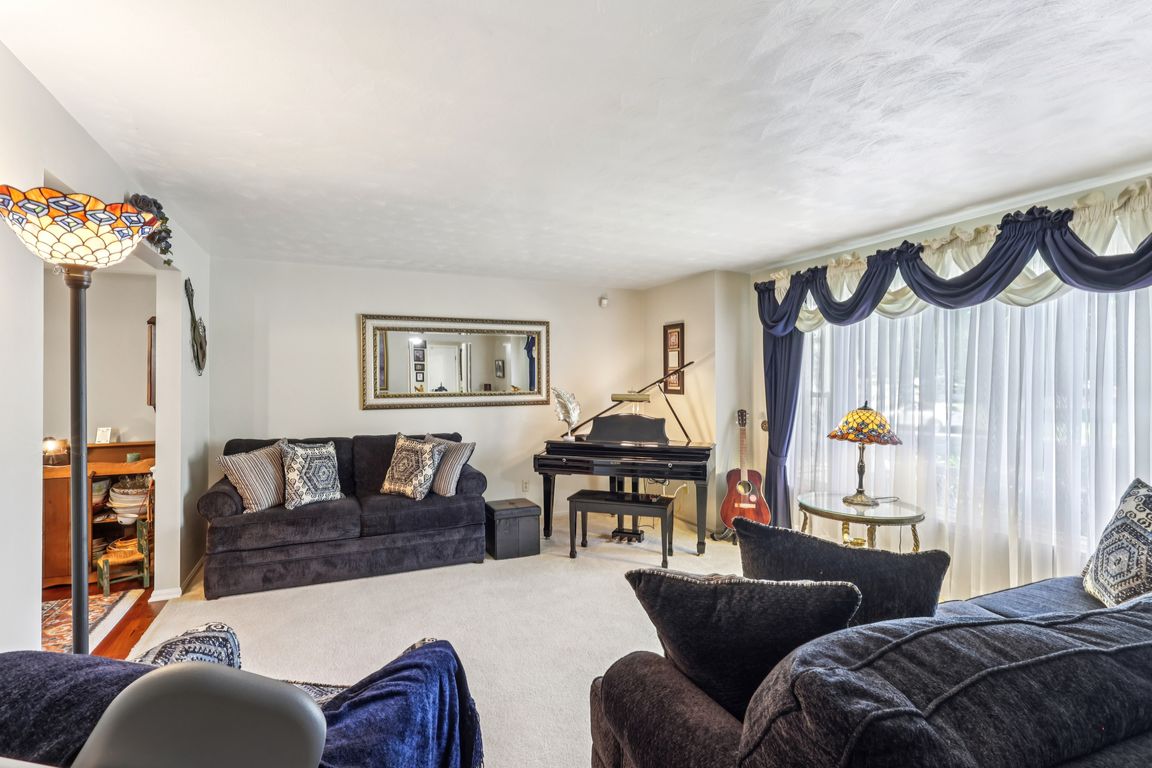
For salePrice cut: $1.3K (11/2)
$315,900
4beds
2,496sqft
6001 Applecrest Dr, Youngstown, OH 44512
4beds
2,496sqft
Single family residence
Built in 1972
10,497 sqft
2 Attached garage spaces
$127 price/sqft
What's special
Fire pitFinished wood flooringLarge front porchFamily roomRenovated kitchenEat in spaceWalk in shower
Beautiful spacious 4-bedroom colonial is in the heart of Boardman. Pull up to a meticulously landscaped yard with lighting for a great evening view and a large front porch to enjoy. Upon entering the front door, you will walk into a foyer and to your right a huge Formal living room. ...
- 56 days |
- 397 |
- 16 |
Source: MLS Now,MLS#: 5161948Originating MLS: Youngstown Columbiana Association of REALTORS
Travel times
Living Room
Kitchen
Dining Room
Zillow last checked: 8 hours ago
Listing updated: November 24, 2025 at 07:49am
Listed by:
Frank J Clinton 330-519-2363 franksoldanotherone@gmail.com,
Howard Hanna
Source: MLS Now,MLS#: 5161948Originating MLS: Youngstown Columbiana Association of REALTORS
Facts & features
Interior
Bedrooms & bathrooms
- Bedrooms: 4
- Bathrooms: 2
- Full bathrooms: 1
- 1/2 bathrooms: 1
- Main level bathrooms: 1
Heating
- Fireplace(s)
Cooling
- Central Air, Ceiling Fan(s)
Appliances
- Included: Dishwasher, Disposal, Microwave, Range, Refrigerator
- Laundry: In Basement
Features
- Wet Bar, Ceiling Fan(s), Entrance Foyer, Eat-in Kitchen, High Speed Internet, Recessed Lighting, Storage, Bar
- Windows: Double Pane Windows
- Basement: Full,Finished,Sump Pump
- Number of fireplaces: 2
- Fireplace features: Family Room, Wood Burning
Interior area
- Total structure area: 2,496
- Total interior livable area: 2,496 sqft
- Finished area above ground: 1,792
- Finished area below ground: 704
Video & virtual tour
Property
Parking
- Parking features: Attached, Concrete, Driveway, Garage
- Attached garage spaces: 2
Accessibility
- Accessibility features: Accessible Approach with Ramp
Features
- Levels: Two
- Stories: 2
- Patio & porch: Front Porch, Patio
- Exterior features: Private Yard
Lot
- Size: 10,497.96 Square Feet
- Dimensions: 70 x 150
- Features: Back Yard, City Lot, Front Yard
Details
- Additional structures: Shed(s)
- Parcel number: 290080068.000
- Special conditions: Standard
Construction
Type & style
- Home type: SingleFamily
- Architectural style: Colonial
- Property subtype: Single Family Residence
Materials
- Block, Vinyl Siding
- Foundation: Block
- Roof: Asphalt,Fiberglass
Condition
- Year built: 1972
Details
- Warranty included: Yes
Utilities & green energy
- Sewer: Public Sewer
- Water: Public
Community & HOA
Community
- Security: Security System, Smoke Detector(s)
HOA
- Has HOA: No
Location
- Region: Youngstown
Financial & listing details
- Price per square foot: $127/sqft
- Tax assessed value: $181,040
- Annual tax amount: $2,738
- Date on market: 10/7/2025
- Cumulative days on market: 174 days
- Listing agreement: Exclusive Right To Sell
- Listing terms: Cash,Conventional,FHA,VA Loan