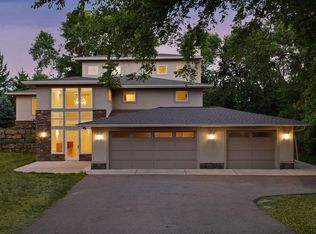Closed
$850,000
6001 Auto Club Rd, Bloomington, MN 55438
4beds
7,214sqft
Single Family Residence
Built in 1972
3.07 Acres Lot
$863,400 Zestimate®
$118/sqft
$4,863 Estimated rent
Home value
$863,400
$794,000 - $941,000
$4,863/mo
Zestimate® history
Loading...
Owner options
Explore your selling options
What's special
Extraordinary West Bloomington opportunity. Situated on 3 acres overlooking the MN River Valley, with an indoor pool. This 1970s home was custom built with meticulous detail. Now it's available for you, to bring your vision to life. The indoor pool is massive. 20x35 in size, with a diving board, kitchenette, bathroom and sauna. A spectacular space to host parties/gatherings. Keep it as a pool or revamp the space into an indoor sport court/indoor pickleball court, car museum, fitness center or whatever else you have in mind. Once you’re done with a swim, grab your golf clubs and head to the golf course located within walking distance across the street! Additional features here include: 3 fireplaces, 2 large outdoor decks, 16ft vaulted ceilings in living/bedrooms, LL office with sweeping views, library, hot tub, garden, and additional unfinished rooms to keep as storage or finish off. With over 7,000sq/ft there are endless possibilities here - you'll never feel overcrowded either. Located close to trails, freeways, schools, shopping. Tucked away in a quiet, safe, serene setting. Enjoy all kinds of wildlife right outside your back door. Incredible home for a growing family, intergenerational living, or to bring your custom vision to life. Come see it today!
Zillow last checked: 8 hours ago
Listing updated: May 06, 2025 at 12:31pm
Listed by:
Taylor Matzoll 612-242-0153,
Coldwell Banker Realty
Bought with:
Jacob Perpich
Compass
Source: NorthstarMLS as distributed by MLS GRID,MLS#: 6648750
Facts & features
Interior
Bedrooms & bathrooms
- Bedrooms: 4
- Bathrooms: 4
- Full bathrooms: 2
- 3/4 bathrooms: 1
- 1/2 bathrooms: 1
Bedroom 1
- Level: Main
- Area: 210 Square Feet
- Dimensions: 15x14
Bedroom 2
- Level: Main
- Area: 180 Square Feet
- Dimensions: 12x15
Bedroom 3
- Level: Main
- Area: 156 Square Feet
- Dimensions: 13x12
Bedroom 4
- Level: Lower
- Area: 182 Square Feet
- Dimensions: 13x14
Other
- Level: Lower
- Area: 560 Square Feet
- Dimensions: 40x14
Dining room
- Level: Main
- Area: 168 Square Feet
- Dimensions: 14x12
Family room
- Level: Main
- Area: 299 Square Feet
- Dimensions: 13x23
Foyer
- Level: Main
- Area: 75 Square Feet
- Dimensions: 15x5
Kitchen
- Level: Main
- Area: 322 Square Feet
- Dimensions: 14x23
Living room
- Level: Main
- Area: 280 Square Feet
- Dimensions: 20x14
Office
- Level: Lower
- Area: 312 Square Feet
- Dimensions: 26x12
Recreation room
- Level: Lower
- Area: 1824 Square Feet
- Dimensions: 32x57
Storage
- Level: Lower
- Area: 234 Square Feet
- Dimensions: 13x18
Workshop
- Level: Main
- Area: 726 Square Feet
- Dimensions: 22x33
Heating
- Forced Air
Cooling
- Central Air, Zoned
Appliances
- Included: Dishwasher, Disposal, Dryer, Exhaust Fan, Gas Water Heater, Indoor Grill, Microwave, Range, Refrigerator, Washer
Features
- Central Vacuum
- Basement: Block,Daylight,Finished,Full,Walk-Out Access
- Number of fireplaces: 3
- Fireplace features: Amusement Room, Family Room, Gas, Living Room, Wood Burning
Interior area
- Total structure area: 7,214
- Total interior livable area: 7,214 sqft
- Finished area above ground: 2,402
- Finished area below ground: 3,932
Property
Parking
- Total spaces: 2
- Parking features: Attached, Asphalt, Garage Door Opener
- Attached garage spaces: 2
- Has uncovered spaces: Yes
Accessibility
- Accessibility features: None
Features
- Levels: One
- Stories: 1
- Patio & porch: Deck
- Has private pool: Yes
- Pool features: Heated, Indoor
Lot
- Size: 3.07 Acres
- Dimensions: 508 x 280 x 466 x 299
Details
- Foundation area: 5135
- Parcel number: 0511521440004
- Zoning description: Residential-Single Family
Construction
Type & style
- Home type: SingleFamily
- Property subtype: Single Family Residence
Materials
- Cedar, Block
- Roof: Age Over 8 Years
Condition
- Age of Property: 53
- New construction: No
- Year built: 1972
Utilities & green energy
- Electric: Circuit Breakers
- Gas: Natural Gas
- Sewer: City Sewer/Connected
- Water: Well
Community & neighborhood
Location
- Region: Bloomington
- Subdivision: Auditors Sub 165
HOA & financial
HOA
- Has HOA: No
Price history
| Date | Event | Price |
|---|---|---|
| 2/28/2025 | Sold | $850,000-9.6%$118/sqft |
Source: | ||
| 2/3/2025 | Pending sale | $940,000$130/sqft |
Source: | ||
| 1/18/2025 | Listed for sale | $940,000$130/sqft |
Source: | ||
| 10/4/2024 | Listing removed | $940,000$130/sqft |
Source: | ||
| 9/14/2024 | Price change | $940,000-6%$130/sqft |
Source: | ||
Public tax history
| Year | Property taxes | Tax assessment |
|---|---|---|
| 2025 | $12,672 -3% | $870,200 -2.6% |
| 2024 | $13,065 -12.7% | $893,500 -9.2% |
| 2023 | $14,968 +19.8% | $983,900 -13.8% |
Find assessor info on the county website
Neighborhood: 55438
Nearby schools
GreatSchools rating
- 4/10Westwood Elementary SchoolGrades: K-5Distance: 2 mi
- 5/10Oak Grove Middle SchoolGrades: 6-8Distance: 3.4 mi
- 8/10Jefferson Senior High SchoolGrades: 9-12Distance: 2.3 mi
Get a cash offer in 3 minutes
Find out how much your home could sell for in as little as 3 minutes with a no-obligation cash offer.
Estimated market value
$863,400
