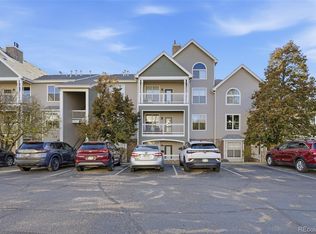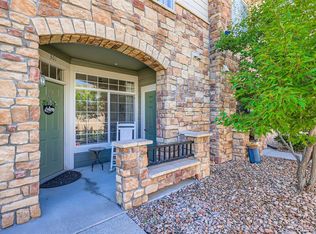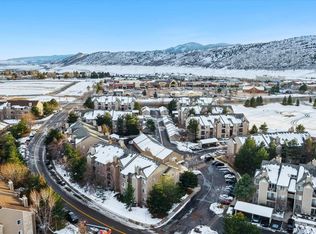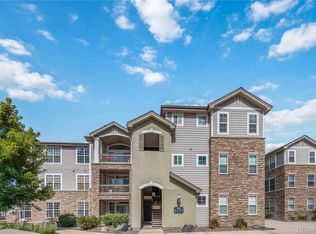Tucked away in a quiet corner next to a greenbelt, this private condo feels like your own little getaway. No one above you, just peace & privacy with a big covered deck to relax on. Inside, you’ll love the tall two-story ceilings, fresh paint, brand new carpet & easy-care laminate floors that give the place a fresh feel. The kitchen has granite counters, bar seating, fridge & built-in microwave, opening right up to the dining area & great room with a cozy gas fireplace. Step outside to enjoy your morning coffee or evening unwind on the deck overlooking greenbelt. The main floor bedroom has a lighted ceiling fan & a bath with dual sinks, plus a laundry area with washer & dryer included. Upstairs is your own private space with a roomy bedroom, another full bath with dual sinks & tons of natural light. You even get a corner garage right outside your unit! Close to restaurants, shops, Santa Fe & I-25, this north Castle Rock location makes it easy to get anywhere. Move-in ready, easy to love, & a great chance to own instead of rent.
Accepting backups
Price cut: $26K (11/26)
$299,000
6001 Castlegate Drive #A21, Castle Rock, CO 80108
2beds
1,130sqft
Est.:
Condominium
Built in 1999
-- sqft lot
$294,200 Zestimate®
$265/sqft
$373/mo HOA
What's special
Big covered deckFresh paintLaundry areaBrand new carpetQuiet cornerRoomy bedroomBar seating
- 53 days |
- 1,567 |
- 100 |
Zillow last checked: 8 hours ago
Listing updated: December 02, 2025 at 05:02pm
Listed by:
Nadine Kirk 303-941-4221 thekirkteam@gmail.com,
RE/MAX Alliance
Source: REcolorado,MLS#: 3914073
Facts & features
Interior
Bedrooms & bathrooms
- Bedrooms: 2
- Bathrooms: 2
- Full bathrooms: 2
- Main level bathrooms: 1
- Main level bedrooms: 1
Bedroom
- Description: Walk-In Closet, Ceiling Fan
- Features: Primary Suite
- Level: Main
- Area: 155.76 Square Feet
- Dimensions: 11.8 x 13.2
Bedroom
- Description: Walk-In Closet, Ceiling Fan, 2nd Primary Suite
- Features: Primary Suite
- Level: Upper
- Area: 154.44 Square Feet
- Dimensions: 11.7 x 13.2
Bathroom
- Description: Dual Sinks
- Features: Primary Suite
- Level: Main
- Area: 67.32 Square Feet
- Dimensions: 5.1 x 13.2
Bathroom
- Description: Dual Sinks
- Level: Upper
- Area: 67.32 Square Feet
- Dimensions: 5.1 x 13.2
Dining room
- Level: Main
- Area: 100 Square Feet
- Dimensions: 10 x 10
Kitchen
- Description: Granite Countertops, Bar Seating, Refrigerator, Built In Microwave
- Level: Main
- Area: 102 Square Feet
- Dimensions: 10 x 10.2
Laundry
- Description: Washer And Dryer Included
- Level: Main
- Area: 24.18 Square Feet
- Dimensions: 7.8 x 3.1
Living room
- Description: Gas Log Fireplace, Door To Balcony
- Level: Main
- Area: 151.2 Square Feet
- Dimensions: 12 x 12.6
Mud room
- Level: Main
- Area: 51.83 Square Feet
- Dimensions: 7.1 x 7.3
Heating
- Forced Air
Cooling
- Central Air
Appliances
- Included: Dishwasher, Disposal, Dryer, Gas Water Heater, Microwave, Range, Refrigerator, Washer
- Laundry: In Unit
Features
- Ceiling Fan(s), Eat-in Kitchen, Granite Counters, High Ceilings, Open Floorplan, Pantry, Primary Suite, Smoke Free, Vaulted Ceiling(s), Walk-In Closet(s), Wired for Data
- Flooring: Carpet, Laminate, Tile, Wood
- Windows: Window Coverings
- Has basement: No
- Number of fireplaces: 1
- Fireplace features: Gas, Gas Log, Great Room
- Common walls with other units/homes: End Unit,No One Above,1 Common Wall
Interior area
- Total structure area: 1,130
- Total interior livable area: 1,130 sqft
- Finished area above ground: 1,130
Video & virtual tour
Property
Parking
- Total spaces: 1
- Parking features: Garage
- Garage spaces: 1
Features
- Levels: Two
- Stories: 2
- Entry location: Stairs
- Patio & porch: Covered
- Exterior features: Balcony
- Fencing: None
Lot
- Features: Greenbelt
Details
- Parcel number: R0423619
- Special conditions: Standard
Construction
Type & style
- Home type: Condo
- Architectural style: Contemporary
- Property subtype: Condominium
- Attached to another structure: Yes
Materials
- Frame, Stone, Wood Siding
- Foundation: Slab
- Roof: Composition
Condition
- Year built: 1999
Utilities & green energy
- Sewer: Public Sewer
- Water: Public
- Utilities for property: Cable Available, Electricity Connected, Internet Access (Wired), Natural Gas Connected, Phone Available
Community & HOA
Community
- Security: Carbon Monoxide Detector(s), Smoke Detector(s)
- Subdivision: Castle Villas
HOA
- Has HOA: Yes
- Amenities included: Parking
- Services included: Maintenance Grounds, Recycling, Trash, Water
- HOA fee: $373 monthly
- HOA name: Castle Villas Condominium Association
- HOA phone: 303-733-1121
Location
- Region: Castle Rock
Financial & listing details
- Price per square foot: $265/sqft
- Tax assessed value: $353,835
- Annual tax amount: $1,387
- Date on market: 10/18/2025
- Listing terms: Cash,Conventional,FHA,VA Loan
- Exclusions: None.
- Ownership: Individual
- Electric utility on property: Yes
- Road surface type: Paved
Estimated market value
$294,200
$279,000 - $309,000
$2,033/mo
Price history
Price history
| Date | Event | Price |
|---|---|---|
| 12/3/2025 | Pending sale | $299,000$265/sqft |
Source: | ||
| 11/26/2025 | Price change | $299,000-8%$265/sqft |
Source: | ||
| 10/18/2025 | Listed for sale | $325,000+36.6%$288/sqft |
Source: | ||
| 3/9/2017 | Sold | $238,000+66.8%$211/sqft |
Source: Agent Provided Report a problem | ||
| 3/22/2012 | Listing removed | $142,700$126/sqft |
Source: Home Real Estate #842933 Report a problem | ||
Public tax history
Public tax history
| Year | Property taxes | Tax assessment |
|---|---|---|
| 2024 | $1,406 +18.4% | $23,710 -1% |
| 2023 | $1,188 -4.2% | $23,940 +34.3% |
| 2022 | $1,241 | $17,830 -2.8% |
Find assessor info on the county website
BuyAbility℠ payment
Est. payment
$2,066/mo
Principal & interest
$1453
HOA Fees
$373
Other costs
$239
Climate risks
Neighborhood: 80108
Nearby schools
GreatSchools rating
- 5/10Sedalia Elementary SchoolGrades: PK-6Distance: 4.9 mi
- 5/10Castle Rock Middle SchoolGrades: 7-8Distance: 0.9 mi
- 8/10Castle View High SchoolGrades: 9-12Distance: 0.8 mi
Schools provided by the listing agent
- Elementary: Sedalia
- Middle: Castle Rock
- High: Castle View
- District: Douglas RE-1
Source: REcolorado. This data may not be complete. We recommend contacting the local school district to confirm school assignments for this home.
- Loading




