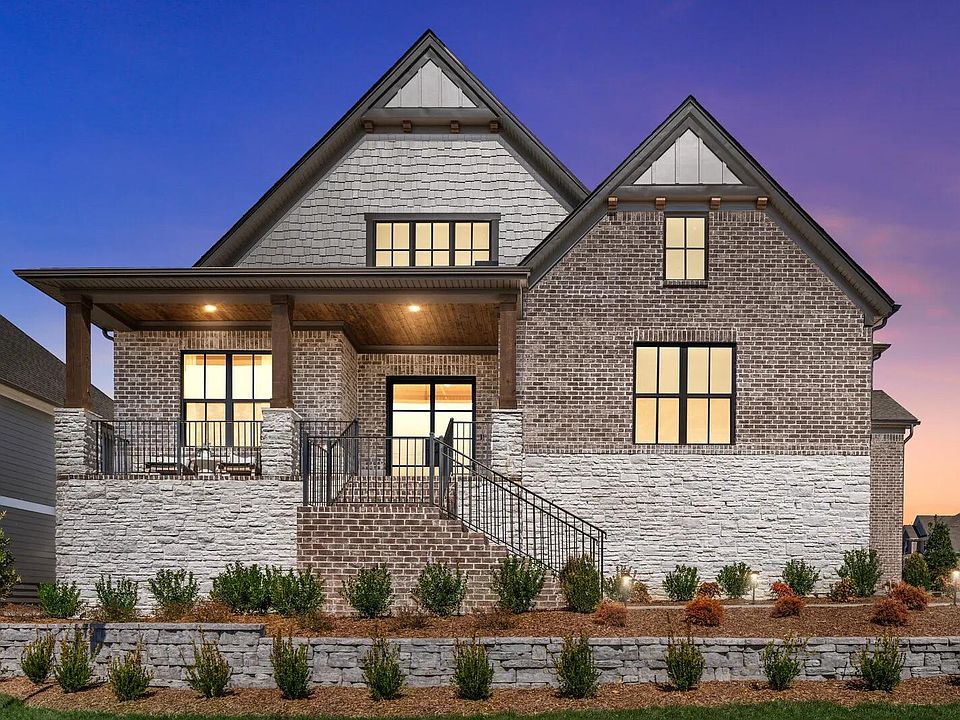This Marshall has it ALL in our newest and final section of High Park Hill offering wider homesites and side garages. Beautiful trim details and a double front door greet you as you enter the home along with ten foot ceilings. High end finishes throughout include coffered ceilings, cedar beams, quartz countertops and lovely outdoor living with fireplace. Enjoy a beautiful Primary Suite on the main level with picture frame trim, tray ceilings & luxurious Primary bath with freestanding bath. Also located on the main level are the Guest suite and Home Office which includes coffered ceilings and french doors. Spacious and popular Family Ready room. Three bedrooms, Media and Game rooms are located on the second level. Two car side entry and one car carriage garage. This home is under construction with an estimated closing of Spring 2026. High Park Hill is located in beautiful Arrington and is zoned for popular Williamson county schools. The community itself offers tennis and pickle ball courts, access to a swimming pool membership, playground and sidewalks for walkability.
Active
$1,299,990
6001 Elliott Ct, Arrington, TN 37014
5beds
3,565sqft
Single Family Residence, Residential
Built in 2025
0.3 Acres Lot
$-- Zestimate®
$365/sqft
$54/mo HOA
What's special
Home officeBeautiful trim detailsHigh end finishesOne car carriage garageTwo car side entryCedar beamsWider homesites
Call: (615) 819-4609
- 26 days |
- 167 |
- 8 |
Zillow last checked: 8 hours ago
Listing updated: 16 hours ago
Listing Provided by:
Susie Coles 615-939-3666,
Drees Homes
Source: RealTracs MLS as distributed by MLS GRID,MLS#: 3043572
Travel times
Schedule tour
Select your preferred tour type — either in-person or real-time video tour — then discuss available options with the builder representative you're connected with.
Open houses
Facts & features
Interior
Bedrooms & bathrooms
- Bedrooms: 5
- Bathrooms: 6
- Full bathrooms: 5
- 1/2 bathrooms: 1
- Main level bedrooms: 2
Bedroom 1
- Features: Suite
- Level: Suite
- Area: 238 Square Feet
- Dimensions: 17x14
Bedroom 2
- Features: Walk-In Closet(s)
- Level: Walk-In Closet(s)
- Area: 120 Square Feet
- Dimensions: 10x12
Bedroom 3
- Features: Walk-In Closet(s)
- Level: Walk-In Closet(s)
- Area: 120 Square Feet
- Dimensions: 10x12
Bedroom 4
- Features: Walk-In Closet(s)
- Level: Walk-In Closet(s)
- Area: 154 Square Feet
- Dimensions: 14x11
Primary bathroom
- Features: Primary Bedroom
- Level: Primary Bedroom
Dining room
- Area: 132 Square Feet
- Dimensions: 12x11
Living room
- Area: 324 Square Feet
- Dimensions: 18x18
Other
- Features: Office
- Level: Office
- Area: 110 Square Feet
- Dimensions: 10x11
Other
- Features: Bedroom 5
- Level: Bedroom 5
- Area: 143 Square Feet
- Dimensions: 11x13
Recreation room
- Features: Second Floor
- Level: Second Floor
- Area: 260 Square Feet
- Dimensions: 13x20
Heating
- Natural Gas
Cooling
- Electric
Appliances
- Included: Double Oven, Gas Range, Dishwasher, Disposal, Microwave, Stainless Steel Appliance(s)
- Laundry: Electric Dryer Hookup
Features
- Entrance Foyer, Extra Closets, High Ceilings, Open Floorplan, Pantry, Smart Light(s), Smart Thermostat, Walk-In Closet(s), High Speed Internet
- Flooring: Carpet, Wood, Tile
- Basement: None,Crawl Space
- Number of fireplaces: 1
- Fireplace features: Gas
Interior area
- Total structure area: 3,565
- Total interior livable area: 3,565 sqft
- Finished area above ground: 3,565
Property
Parking
- Total spaces: 3
- Parking features: Garage Door Opener, Garage Faces Side
- Garage spaces: 3
Features
- Levels: Two
- Stories: 2
- Patio & porch: Patio, Covered, Screened
- Exterior features: Smart Lock(s)
- Pool features: Association
Lot
- Size: 0.3 Acres
- Features: Cleared
- Topography: Cleared
Details
- Special conditions: Standard
- Other equipment: Irrigation System
Construction
Type & style
- Home type: SingleFamily
- Property subtype: Single Family Residence, Residential
Materials
- Brick, Fiber Cement
Condition
- New construction: Yes
- Year built: 2025
Details
- Builder name: Drees Homes
Utilities & green energy
- Sewer: STEP System
- Water: Public
- Utilities for property: Electricity Available, Natural Gas Available, Water Available, Cable Connected, Underground Utilities
Community & HOA
Community
- Security: Carbon Monoxide Detector(s), Smoke Detector(s), Smart Camera(s)/Recording
- Subdivision: High Park Hill - 85'
HOA
- Has HOA: Yes
- Amenities included: Playground, Pool, Sidewalks, Tennis Court(s), Underground Utilities
- HOA fee: $163 quarterly
- Second HOA fee: $300 one time
Location
- Region: Arrington
Financial & listing details
- Price per square foot: $365/sqft
- Annual tax amount: $5,500
- Date on market: 11/11/2025
- Date available: 02/28/2026
- Electric utility on property: Yes
About the community
Clubhouse
Don?t miss your chance to live in sought-after High Park Hill! Located only ten minutes off of the I-65 South Franklin exit, High Park Hill is close to highly rated Williamson county schools, shopping, dining and I-840. High Park Hill stands out as one of Arrington?s most sought-after communities, offering spacious home sites that provide ample room for outdoor living, gardening and entertaining. Residents enjoy a vibrant lifestyle with access to modern amenities, including a sparkling community pool, state-of-the-art pickleball courts and beautifully maintained green spaces perfect for family gatherings and neighborhood events. The neighborhood?s prime location ensures you?re just minutes from top-rated Williamson County schools, making it ideal for families seeking quality education and a welcoming environment. With Drees Homes, you can choose from a variety of award-winning floor plans, each designed for comfort, style and energy efficiency. Whether you?re looking for a move-in-ready home or want to customize every detail, High Park Hill offers the flexibility and luxury you deserve. Experience the perfect blend of convenience, community, and craftsmanship by making High Park Hill your new home destination in Middle Tennessee!
Source: Drees Homes

