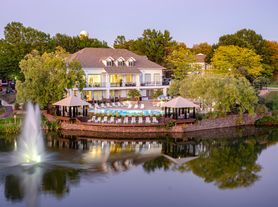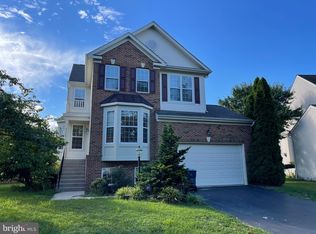Available for Rent: October 6, 2025
This beautiful home combines elegant design with smart home convenience. It's located in a prime spot and features high-end finishes, perfect for comfortable living. Pets are welcome (no pet deposit/rent). A long-term lease is preferred, with a two to three-year term and no rent increase upon renewal.
This home has 3 bedrooms and 3.5 bathrooms, plus a bonus 4th bedroom with a full bathroom in the basement.
Home Features
Flooring: Enjoy the beauty of Brazilian cherry hardwood floors throughout the first and second levels, along with soft carpeting in the basement.
Natural Light: The home is filled with natural light, thanks to a large bay window on the first floor and oversized windows throughout the house. A large three-panel patio door connects the living area to the backyard.
Appliances & Kitchen: The kitchen features sleek stainless-steel appliances, including a microwave, dishwasher, refrigerator, and a range. The home also has centralized heating and cooling and in-unit laundry.
Smart Home: The property is equipped with smart home features for added convenience and security, including a Wi-Fi-connected Ring doorbell, a Wi-Fi-connected garage door opener, an Ecobee smart thermostat, and a universal electric vehicle charging station. The home is also prewired for ADT security.
Storage: You'll find ample storage with two closets (one walk-in) in the primary bedroom, a walk-in closet in the second bedroom, a closet in the third bedroom, and under-stairs storage in the basement.
Location & Community
Prime Location: This home is conveniently located less than two miles from major highways including Routes 28, 29, and 66. It is also within walking distance of grocery stores and a variety of restaurants.
Utilities: The home is ready for both Verizon Fios and Xfinity.
Included Services: The rent includes landscaping, pest control, and HOA fees, which provide access to the community pool and other amenities.
Rent and Payments
Monthly Rent: Monthly installments are $3,600, due on the first day of each month.
Deposit: $3,600, must be paid before occupancy.
Late Fees: A late fee of 10% of the total monthly rent will be charged if payment is received after the 15th day of the month.
Returned Payments: For any returned check or failed electronic transfer, the tenant must pay the face amount of the payment, bank charges, a $50 administrative fee, interest, and a civil recovery fee up to $250, in addition to the late fee.
Rent Payments: Only one rent check or electronic payment will be accepted per month.
House for rent
Accepts Zillow applications
$3,600/mo
6001 Honnicut Dr, Centreville, VA 20121
3beds
2,500sqft
Price may not include required fees and charges.
Single family residence
Available Mon Oct 6 2025
Cats, dogs OK
Central air
In unit laundry
Attached garage parking
Forced air
What's special
In-unit laundryAmple storageLarge bay windowBrazilian cherry hardwood floorsOversized windowsNatural lightCentralized heating and cooling
- 5 days
- on Zillow |
- -- |
- -- |
Travel times
Facts & features
Interior
Bedrooms & bathrooms
- Bedrooms: 3
- Bathrooms: 4
- Full bathrooms: 3
- 1/2 bathrooms: 1
Heating
- Forced Air
Cooling
- Central Air
Appliances
- Included: Dishwasher, Dryer, Freezer, Microwave, Oven, Refrigerator, Washer
- Laundry: In Unit
Features
- Walk In Closet
- Flooring: Carpet, Hardwood, Tile
Interior area
- Total interior livable area: 2,500 sqft
Property
Parking
- Parking features: Attached, Off Street
- Has attached garage: Yes
- Details: Contact manager
Features
- Exterior features: Electric Vehicle Charging Station, Fenced in backyard, Heating system: Forced Air, Landscaping included in rent, Pest Control included in rent, Pet stations throughout community, Tennis Court(s), Walk In Closet
Details
- Parcel number: 0544180048
Construction
Type & style
- Home type: SingleFamily
- Property subtype: Single Family Residence
Community & HOA
Community
- Features: Tennis Court(s)
HOA
- Amenities included: Tennis Court(s)
Location
- Region: Centreville
Financial & listing details
- Lease term: 1 Year
Price history
| Date | Event | Price |
|---|---|---|
| 9/28/2025 | Listed for rent | $3,600+4.3%$1/sqft |
Source: Zillow Rentals | ||
| 3/18/2023 | Listing removed | -- |
Source: Zillow Rentals | ||
| 3/1/2023 | Listed for rent | $3,450$1/sqft |
Source: Zillow Rentals | ||
| 5/1/2022 | Listing removed | -- |
Source: Zillow Rental Manager | ||
| 4/27/2022 | Price change | $3,450+4.5%$1/sqft |
Source: Zillow Rental Manager | ||

