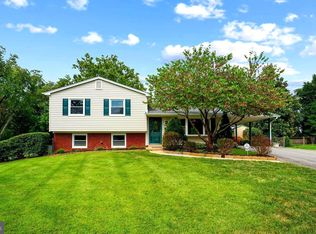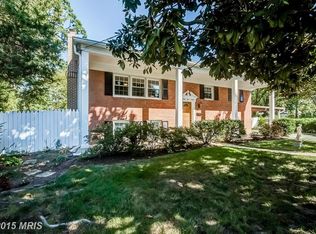Sold for $725,000 on 07/15/25
$725,000
6001 Kroy Ct, Springfield, VA 22150
4beds
2,312sqft
Single Family Residence
Built in 1954
0.53 Acres Lot
$726,700 Zestimate®
$314/sqft
$3,959 Estimated rent
Home value
$726,700
$683,000 - $778,000
$3,959/mo
Zestimate® history
Loading...
Owner options
Explore your selling options
What's special
Welcome to your new oasis at 6001 Kroy Court in Springfield, VA! This charming 4-bedroom home is situated on over half an acre lot in a cul-de-sac and offers 2,412 square feet of living space for relaxation and entertainment. The freshly painted exterior and new roof enhance curb appeal and complement the tranquil surroundings. Step inside to uncover the beautifully remodeled kitchen, featuring sleek granite countertops, new Stainless steel appliances, and an open layout perfect for culinary adventures. Enjoy meals in the eat-in kitchen, which includes a large built-in storage bench and a large pantry. Home Warranty Included!!! All room sizes and lot are estimated and not exact. The freshly painted spacious living area features hardwood floors throughout the main level, a cozy fireplace, three large bedrooms, and an updated full bath. The fully finished basement includes a second fireplace, brand new LVP flooring throughout, a new kitchenette with a second refrigerator, ample open space, freshly painted, and an additional bedroom with a full bath. And a new washer is rounding out the large utility room. The central heating and air conditioning ensure comfort in every season. Plus, a brand new roof to give you peace of mind! Over a half-acre private yard, bordered by a county park, features lush gardens and a spacious fenced area of over half an acre, perfect for gatherings or quiet evenings under the stars on your stone patio, complete with a barbecue area, fire pit, built-in flower planters, and string lighting. Conveniently located 10 minutes from the Springfield / Freanconia Metro and VRE Springfield / Freanconia train stations. less than 2 miles away. Minutes to the newly renovated Springfield Town Center, and 11 minutes to Kingstowne. Content is reliable but not guaranteed and should be independently verified, e.g., measurements, room, and lot may not be exact
Zillow last checked: 8 hours ago
Listing updated: October 27, 2025 at 08:12am
Listed by:
Alex Logsdon 703-625-3099,
Compass
Bought with:
Donna Hamaker, 0225184526
William G. Buck & Assoc., Inc.
Source: Bright MLS,MLS#: VAFX2245354
Facts & features
Interior
Bedrooms & bathrooms
- Bedrooms: 4
- Bathrooms: 2
- Full bathrooms: 2
- Main level bathrooms: 1
- Main level bedrooms: 3
Primary bedroom
- Features: Flooring - HardWood
- Level: Main
- Area: 169 Square Feet
- Dimensions: 13 x 13
Bedroom 2
- Features: Flooring - HardWood
- Level: Main
- Area: 130 Square Feet
- Dimensions: 10 x 13
Bedroom 3
- Level: Main
- Area: 169 Square Feet
- Dimensions: 13 x 13
Bedroom 4
- Features: Flooring - Luxury Vinyl Plank
- Level: Lower
- Area: 182 Square Feet
- Dimensions: 14 x 13
Bathroom 1
- Features: Bathroom - Tub Shower, Flooring - Ceramic Tile
- Level: Main
Bathroom 2
- Features: Flooring - Ceramic Tile
- Level: Lower
Dining room
- Features: Ceiling Fan(s), Pantry, Lighting - Ceiling, Flooring - HardWood, Dining Area
- Level: Main
- Area: 130 Square Feet
- Dimensions: 13 x 10
Family room
- Features: Flooring - Vinyl, Lighting - Ceiling, Flooring - Luxury Vinyl Plank, Fireplace - Wood Burning, Built-in Features
- Level: Lower
- Area: 576 Square Feet
- Dimensions: 24 x 24
Kitchen
- Features: Pantry, Breakfast Bar, Granite Counters, Flooring - Luxury Vinyl Plank, Eat-in Kitchen, Lighting - Ceiling
- Level: Main
- Area: 156 Square Feet
- Dimensions: 13 x 12
Living room
- Features: Ceiling Fan(s), Flooring - HardWood, Fireplace - Other
- Level: Main
- Area: 216 Square Feet
- Dimensions: 18 x 12
Utility room
- Level: Lower
Heating
- Forced Air, Natural Gas
Cooling
- Central Air, Electric
Appliances
- Included: Disposal, Dishwasher, Dryer, Oven/Range - Electric, Washer, Water Heater, Microwave, Exhaust Fan, Range Hood, Gas Water Heater
Features
- Ceiling Fan(s), Dining Area, Kitchen - Gourmet, Recessed Lighting, Breakfast Area, Combination Kitchen/Dining, Flat, Eat-in Kitchen, Other, Kitchenette, Dry Wall
- Flooring: Ceramic Tile, Hardwood, Wood
- Doors: Storm Door(s)
- Windows: Double Pane Windows
- Basement: Finished
- Number of fireplaces: 2
- Fireplace features: Brick, Mantel(s), Wood Burning
Interior area
- Total structure area: 2,512
- Total interior livable area: 2,312 sqft
- Finished area above ground: 1,206
- Finished area below ground: 1,106
Property
Parking
- Total spaces: 6
- Parking features: Paved, Driveway, On Street
- Uncovered spaces: 6
Accessibility
- Accessibility features: None
Features
- Levels: Two
- Stories: 2
- Patio & porch: Patio
- Exterior features: Extensive Hardscape, Other
- Pool features: None
- Fencing: Full
- Has view: Yes
- View description: Park/Greenbelt
Lot
- Size: 0.53 Acres
- Features: Backs - Parkland, Backs to Trees, Cul-De-Sac, Landscaped, Pipe Stem, Wooded, Open Lot, Premium
Details
- Additional structures: Above Grade, Below Grade
- Additional parcels included: Drive way
- Parcel number: 0813 01 0036
- Zoning: 130
- Special conditions: Standard
Construction
Type & style
- Home type: SingleFamily
- Architectural style: Raised Ranch/Rambler
- Property subtype: Single Family Residence
Materials
- Vinyl Siding, Brick
- Foundation: Block
- Roof: Asphalt
Condition
- Excellent
- New construction: No
- Year built: 1954
Utilities & green energy
- Sewer: Public Sewer
- Water: Public
Community & neighborhood
Security
- Security features: Smoke Detector(s)
Location
- Region: Springfield
- Subdivision: York Manor
Other
Other facts
- Listing agreement: Exclusive Right To Sell
- Listing terms: VA Loan,FHA,Conventional,Cash,Other
- Ownership: Fee Simple
Price history
| Date | Event | Price |
|---|---|---|
| 7/15/2025 | Sold | $725,000+0.7%$314/sqft |
Source: | ||
| 6/28/2025 | Pending sale | $720,000$311/sqft |
Source: | ||
| 6/22/2025 | Contingent | $720,000$311/sqft |
Source: | ||
| 6/20/2025 | Listed for sale | $720,000+45.5%$311/sqft |
Source: | ||
| 9/26/2019 | Sold | $495,000-1%$214/sqft |
Source: Public Record | ||
Public tax history
| Year | Property taxes | Tax assessment |
|---|---|---|
| 2025 | $7,560 +7.8% | $653,960 +8.1% |
| 2024 | $7,010 -0.4% | $605,110 -2.9% |
| 2023 | $7,035 +12.8% | $623,390 +14.3% |
Find assessor info on the county website
Neighborhood: 22150
Nearby schools
GreatSchools rating
- 8/10Springfield Estates Elementary SchoolGrades: PK-6Distance: 0.2 mi
- 3/10Key Middle SchoolGrades: 7-8Distance: 0.5 mi
- 4/10John R. Lewis High SchoolGrades: 9-12Distance: 0.6 mi
Schools provided by the listing agent
- Elementary: Springfield Estates
- Middle: Key
- High: John R. Lewis
- District: Fairfax County Public Schools
Source: Bright MLS. This data may not be complete. We recommend contacting the local school district to confirm school assignments for this home.
Get a cash offer in 3 minutes
Find out how much your home could sell for in as little as 3 minutes with a no-obligation cash offer.
Estimated market value
$726,700
Get a cash offer in 3 minutes
Find out how much your home could sell for in as little as 3 minutes with a no-obligation cash offer.
Estimated market value
$726,700

