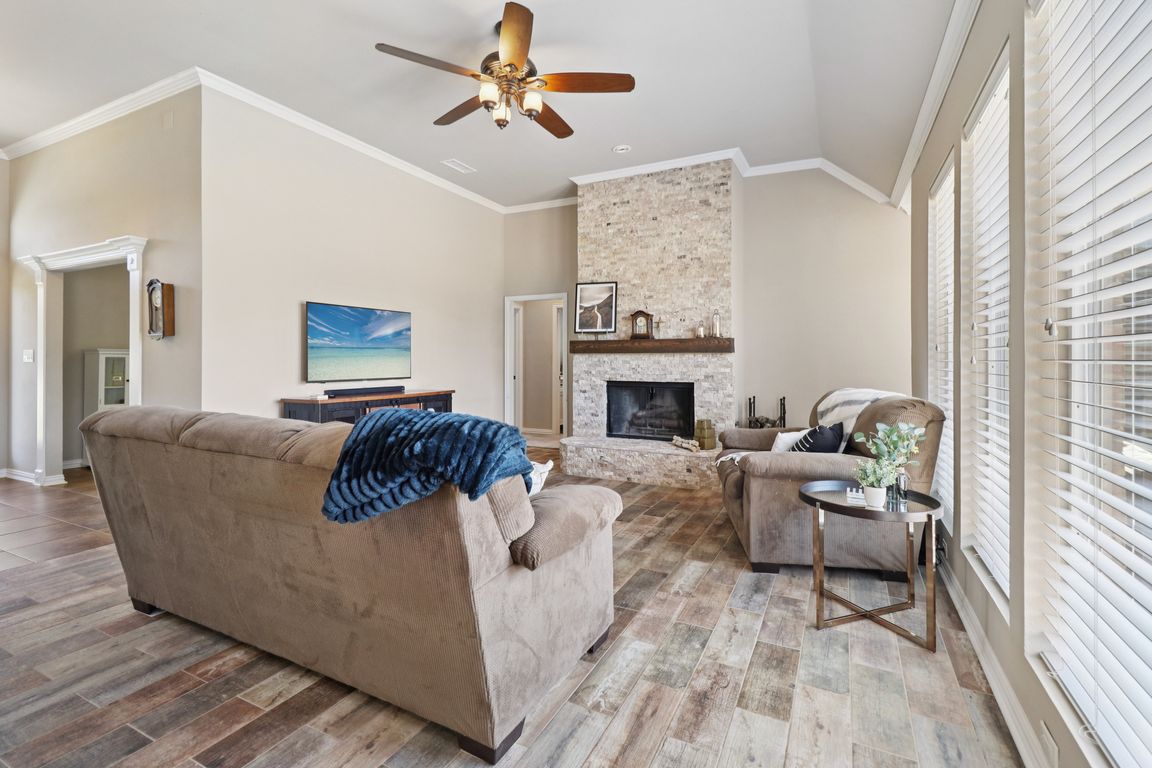
For sale
$2,800,000
4beds
2,834sqft
6001 Pepperport Ln, Flower Mound, TX 75022
4beds
2,834sqft
Single family residence
Built in 1996
9.71 Acres
1 Attached garage space
$988 price/sqft
What's special
Sparkling poolFloor-to-ceiling stone fireplaceFlexible officeInviting living spacesExceptional equestrian amenitiesElectric horse walkerLighted arena
Welcome to Your Texas Equestrian Retreat! Nestled in the highly desirable Double Oak community with a Flower Mound address, this 9.7-acre horse ranch offers the perfect balance of wide-open space, exceptional equestrian amenities, and convenient proximity to everything North Texas has to offer. Whether you’re a dedicated horse enthusiast, a competitive ...
- 6 days |
- 452 |
- 17 |
Likely to sell faster than
Source: NTREIS,MLS#: 21074359
Travel times
Living Room
Kitchen
Primary Bedroom
Zillow last checked: 7 hours ago
Listing updated: October 01, 2025 at 08:11pm
Listed by:
Tanya O'neil 0670209 214-404-9573,
Great Western Realty 817-689-2888
Source: NTREIS,MLS#: 21074359
Facts & features
Interior
Bedrooms & bathrooms
- Bedrooms: 4
- Bathrooms: 2
- Full bathrooms: 2
Primary bedroom
- Features: Ceiling Fan(s), En Suite Bathroom, Sitting Area in Primary, Separate Shower, Walk-In Closet(s)
- Level: First
- Dimensions: 17 x 16
Bedroom
- Features: Ceiling Fan(s), Split Bedrooms
- Level: First
- Dimensions: 14 x 11
Bedroom
- Features: Ceiling Fan(s), Split Bedrooms
- Level: First
- Dimensions: 11 x 10
Bedroom
- Level: First
- Dimensions: 11 x 10
Primary bathroom
- Features: Built-in Features, En Suite Bathroom, Garden Tub/Roman Tub, Stone Counters, Separate Shower
- Level: First
- Dimensions: 19 x 8
Bonus room
- Level: First
- Dimensions: 11 x 7
Breakfast room nook
- Level: First
- Dimensions: 10 x 8
Dining room
- Features: Ceiling Fan(s)
- Level: First
- Dimensions: 12 x 10
Other
- Level: First
- Dimensions: 8 x 8
Kitchen
- Features: Breakfast Bar, Granite Counters, Kitchen Island, Pantry
- Level: First
- Dimensions: 13 x 12
Living room
- Features: Ceiling Fan(s), Fireplace
- Level: First
- Dimensions: 20 x 16
Office
- Level: First
- Dimensions: 12 x 10
Utility room
- Level: First
- Dimensions: 8 x 5
Heating
- Central
Cooling
- Central Air
Appliances
- Included: Some Gas Appliances, Dishwasher, Electric Oven, Gas Cooktop, Disposal, Plumbed For Gas, Refrigerator
Features
- Eat-in Kitchen, Granite Counters, High Speed Internet, Kitchen Island, Open Floorplan, Cable TV, Walk-In Closet(s)
- Windows: Bay Window(s)
- Has basement: No
- Number of fireplaces: 1
- Fireplace features: Family Room, Wood Burning
Interior area
- Total interior livable area: 2,834 sqft
Video & virtual tour
Property
Parking
- Total spaces: 1
- Parking features: Additional Parking, Converted Garage, Door-Single, Driveway, Garage, Garage Faces Side
- Attached garage spaces: 1
- Has uncovered spaces: Yes
Features
- Levels: One
- Stories: 1
- Pool features: Gunite, Pool
- Fencing: Cross Fenced,Fenced
Lot
- Size: 9.71 Acres
- Features: Acreage, Agricultural, Pasture
Details
- Additional structures: Barn(s)
- Parcel number: R170072
- Horses can be raised: Yes
- Horse amenities: Arena, Barn, Hay Storage, Loafing Shed, Round Pen, Stable(s), Tack Room, Wash Rack
Construction
Type & style
- Home type: SingleFamily
- Architectural style: Traditional,Detached
- Property subtype: Single Family Residence
Materials
- Brick, Stone Veneer
- Foundation: Slab
- Roof: Composition
Condition
- Year built: 1996
Utilities & green energy
- Sewer: Septic Tank
- Utilities for property: Septic Available, Cable Available
Community & HOA
Community
- Subdivision: North Shiloh Add
HOA
- Has HOA: No
Location
- Region: Flower Mound
Financial & listing details
- Price per square foot: $988/sqft
- Tax assessed value: $2,161,547
- Annual tax amount: $7,173
- Date on market: 10/1/2025
- Exclusions: Fridge
- Road surface type: Asphalt, Gravel