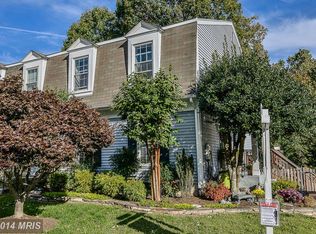Sold for $668,000
$668,000
6001 Powells Landing Rd, Burke, VA 22015
4beds
2,205sqft
Single Family Residence
Built in 1982
3,616 Square Feet Lot
$676,100 Zestimate®
$303/sqft
$3,457 Estimated rent
Home value
$676,100
$636,000 - $723,000
$3,457/mo
Zestimate® history
Loading...
Owner options
Explore your selling options
What's special
Welcome home to this lovely 4 bedroom, 3.5 bathroom, 1 car garage semi-detached home nestled in the heart of the highly sought-after conveniently located Burke Centre Conservancy. See Video Tour. Spacious main level with a light filled open floor plan with hardwood floors, crown and chair molding, wonderful kitchen with granite counter tops, ceramic tile backsplash and ceramic tile floor. The open concept main level is perfect for entertaining with a sliding glass door to the deck, while the finished walkout lower level offers a versatile space that can be used as a recreation room, home office, or gym. The lower-level bedroom, full bath and den provide the option for a private suite. The upper level has three spacious bedrooms with hardwood floors, and two updated bathrooms. Many upgrades in recent years incliding new front door, windows, garage door, water pipes replacement, sliding glass door. Burke Centre Conservancy amenities includes 5 beautiful pools, 6 ponds and one lake, tennis & pickleball courts, basketball and volleyball courts, tot lots, trails and a community center. Conveniently located in the heart of Burke, this property provides easy access to a variety of amenities, including shopping, dining, parks. Near public transportation including metrobus, fairfax connector, and Virginia Railway Express
Zillow last checked: 8 hours ago
Listing updated: June 11, 2025 at 03:34am
Listed by:
Rodolfo Balarezo 703-346-4611,
LPT Realty, LLC,
Co-Listing Agent: Edward Slavis 202-870-0407,
LPT Realty, LLC
Bought with:
Kathy Lake, 0225133087
Weichert, REALTORS
Source: Bright MLS,MLS#: VAFX2230778
Facts & features
Interior
Bedrooms & bathrooms
- Bedrooms: 4
- Bathrooms: 4
- Full bathrooms: 3
- 1/2 bathrooms: 1
- Main level bathrooms: 1
Primary bedroom
- Features: Flooring - HardWood
- Level: Upper
Bedroom 4
- Features: Flooring - Carpet
- Level: Lower
Bathroom 2
- Features: Flooring - HardWood
- Level: Upper
Bathroom 3
- Features: Flooring - HardWood
- Level: Upper
Den
- Features: Flooring - Carpet
- Level: Lower
Dining room
- Features: Flooring - HardWood, Crown Molding
- Level: Main
Kitchen
- Features: Granite Counters, Flooring - Ceramic Tile
- Level: Main
Living room
- Features: Flooring - HardWood, Crown Molding
- Level: Main
Recreation room
- Features: Flooring - Carpet
- Level: Lower
Heating
- Heat Pump, Electric
Cooling
- Central Air, Electric
Appliances
- Included: Microwave, Dishwasher, Disposal, Dryer, Exhaust Fan, Extra Refrigerator/Freezer, Refrigerator, Cooktop, Washer, Electric Water Heater
Features
- Chair Railings, Crown Molding, Kitchen - Table Space, Ceiling Fan(s), Upgraded Countertops
- Flooring: Wood
- Basement: Partial,Finished,Walk-Out Access,Windows
- Has fireplace: No
Interior area
- Total structure area: 2,205
- Total interior livable area: 2,205 sqft
- Finished area above ground: 1,470
- Finished area below ground: 735
Property
Parking
- Total spaces: 1
- Parking features: Garage Door Opener, Attached, Driveway
- Attached garage spaces: 1
- Has uncovered spaces: Yes
Accessibility
- Accessibility features: None
Features
- Levels: Three
- Stories: 3
- Pool features: Community
Lot
- Size: 3,616 sqft
Details
- Additional structures: Above Grade, Below Grade
- Parcel number: 0774 14 0024
- Zoning: 372
- Special conditions: Standard
Construction
Type & style
- Home type: SingleFamily
- Architectural style: Colonial
- Property subtype: Single Family Residence
- Attached to another structure: Yes
Materials
- Vinyl Siding
- Foundation: Concrete Perimeter
Condition
- New construction: No
- Year built: 1982
Utilities & green energy
- Sewer: Public Sewer
- Water: Public
Community & neighborhood
Location
- Region: Burke
- Subdivision: Burke Centre
HOA & financial
HOA
- Has HOA: Yes
- HOA fee: $92 monthly
- Amenities included: Community Center, Jogging Path, Pool, Tennis Court(s), Tot Lots/Playground, Basketball Court, Volleyball Courts, Lake
- Services included: Common Area Maintenance, Pool(s), Trash
- Association name: BURKE CENTRE CONSERVANCY
Other
Other facts
- Listing agreement: Exclusive Right To Sell
- Ownership: Fee Simple
Price history
| Date | Event | Price |
|---|---|---|
| 6/10/2025 | Sold | $668,000-1.8%$303/sqft |
Source: | ||
| 5/13/2025 | Pending sale | $679,900$308/sqft |
Source: | ||
| 4/18/2025 | Listed for sale | $679,900+67.9%$308/sqft |
Source: | ||
| 11/29/2006 | Sold | $405,000$184/sqft |
Source: Public Record Report a problem | ||
Public tax history
| Year | Property taxes | Tax assessment |
|---|---|---|
| 2025 | $7,195 +8.3% | $622,410 +8.5% |
| 2024 | $6,646 +9.6% | $573,670 +6.7% |
| 2023 | $6,066 +5.2% | $537,510 +6.6% |
Find assessor info on the county website
Neighborhood: 22015
Nearby schools
GreatSchools rating
- 7/10Fairview Elementary SchoolGrades: PK-6Distance: 1.2 mi
- 7/10Robinson SecondaryGrades: 7-12Distance: 1.9 mi
Schools provided by the listing agent
- Elementary: Fairview
- Middle: Robinson Secondary School
- High: Robinson Secondary School
- District: Fairfax County Public Schools
Source: Bright MLS. This data may not be complete. We recommend contacting the local school district to confirm school assignments for this home.
Get a cash offer in 3 minutes
Find out how much your home could sell for in as little as 3 minutes with a no-obligation cash offer.
Estimated market value
$676,100
