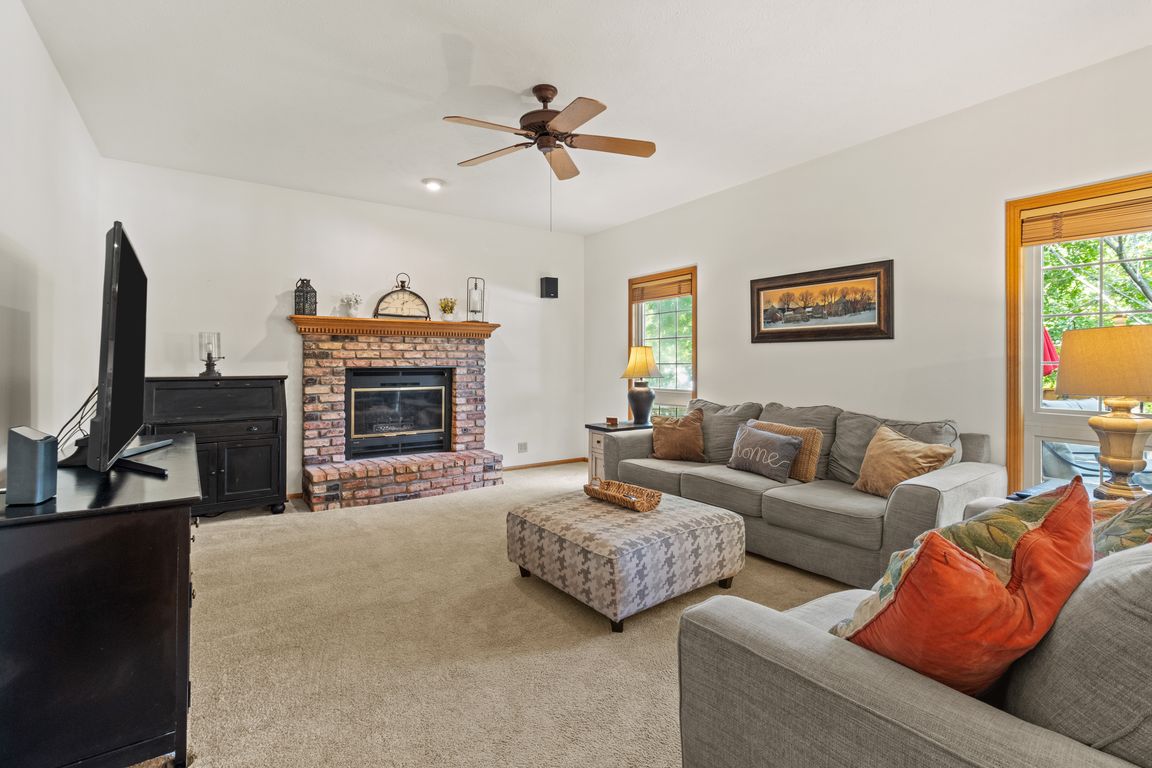Open: Sun 1pm-3pm

For sale
$420,000
4beds
3,028sqft
6001 S 160th St, Omaha, NE 68135
4beds
3,028sqft
Single family residence
Built in 1997
8,712 sqft
3 Attached garage spaces
$139 price/sqft
What's special
Beautiful fenced yardGutter leaf systemWood privacy fenceWhole-house exhaust fanFinished lower levelOpen layoutPrimary suite
Welcome to this beautiful Millard home in a highly desirable neighborhood! Featuring 4 spacious bedrooms, 3.5 bathrooms, and a 3-car garage, this home offers plenty of room to spread out. The open layout is filled with natural light and designed for both everyday living and entertaining. Enjoy peace of mind with ...
- 11 days |
- 1,686 |
- 59 |
Likely to sell faster than
Source: GPRMLS,MLS#: 22526883
Travel times
Living Room
Kitchen
Primary Bedroom
Zillow last checked: 7 hours ago
Listing updated: September 29, 2025 at 08:11am
Listed by:
Jordan Zodieru 402-671-4874,
BHHS Ambassador Real Estate,
Adam Briley 402-614-6922,
BHHS Ambassador Real Estate
Source: GPRMLS,MLS#: 22526883
Facts & features
Interior
Bedrooms & bathrooms
- Bedrooms: 4
- Bathrooms: 4
- Full bathrooms: 3
- 1/2 bathrooms: 1
- Main level bathrooms: 1
Primary bedroom
- Level: Second
- Area: 327.06
- Dimensions: 19.33 x 16.92
Bedroom 1
- Level: Second
- Area: 144.23
- Dimensions: 10.75 x 13.42
Bedroom 2
- Level: Second
- Area: 131.08
- Dimensions: 13 x 10.08
Bedroom 3
- Level: Second
- Area: 109.24
- Dimensions: 10.83 x 10.08
Bedroom 4
- Area: 162.56
- Dimensions: 14.67 x 11.08
Primary bathroom
- Features: Full
Dining room
- Level: Main
- Area: 158.76
- Dimensions: 11.83 x 13.42
Kitchen
- Level: Main
- Area: 280.5
- Dimensions: 18 x 15.58
Living room
- Level: Main
- Area: 266.44
- Dimensions: 18.17 x 14.67
Basement
- Area: 1022
Heating
- Natural Gas, Forced Air
Cooling
- Central Air
Appliances
- Included: Range, Refrigerator, Freezer, Washer, Dishwasher, Dryer, Disposal, Microwave
Features
- Basement: Finished
- Number of fireplaces: 2
Interior area
- Total structure area: 3,028
- Total interior livable area: 3,028 sqft
- Finished area above ground: 2,344
- Finished area below ground: 684
Property
Parking
- Total spaces: 3
- Parking features: Built-In, Garage
- Attached garage spaces: 3
Features
- Levels: Two
- Patio & porch: Deck
- Fencing: Wood,Full
Lot
- Size: 8,712 Square Feet
- Dimensions: 120 x 76
- Features: Up to 1/4 Acre.
Details
- Parcel number: 2531221650
Construction
Type & style
- Home type: SingleFamily
- Property subtype: Single Family Residence
Materials
- Foundation: Concrete Perimeter
- Roof: Composition
Condition
- Not New and NOT a Model
- New construction: No
- Year built: 1997
Utilities & green energy
- Sewer: Public Sewer
- Water: Public
Community & HOA
Community
- Subdivision: WESTERN OAKS
HOA
- Has HOA: No
Location
- Region: Omaha
Financial & listing details
- Price per square foot: $139/sqft
- Tax assessed value: $344,300
- Annual tax amount: $5,670
- Date on market: 9/24/2025
- Listing terms: VA Loan,FHA,Conventional,Cash
- Ownership: Fee Simple