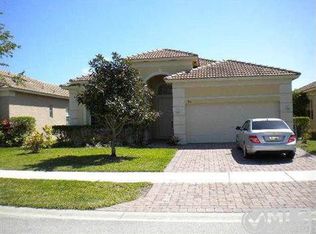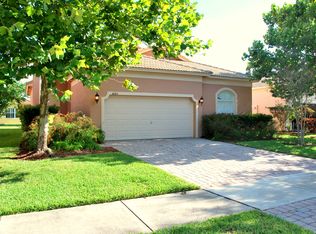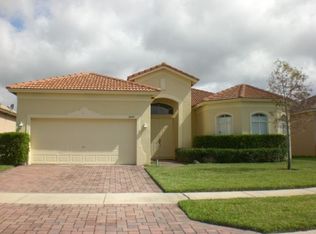
Sold for $322,450 on 11/17/25
$322,450
6001 Spring Lake Terrace, Fort Pierce, FL 34951
3beds
1,513sqft
Single Family Residence
Built in 2005
6,098 Square Feet Lot
$322,300 Zestimate®
$213/sqft
$2,164 Estimated rent
Home value
$322,300
$293,000 - $355,000
$2,164/mo
Zestimate® history
Loading...
Owner options
Explore your selling options
What's special
Zillow last checked: 8 hours ago
Listing updated: November 18, 2025 at 05:14am
Listed by:
Katy Simard 772-201-1783,
ZFC Real Estate LLC,
Martin Borgia 772-626-9036,
ZFC Real Estate LLC
Bought with:
Harold H Smyth
Branca Realty Professionals, LLC
Source: BeachesMLS,MLS#: RX-11115550 Originating MLS: Beaches MLS
Originating MLS: Beaches MLS
Facts & features
Interior
Bedrooms & bathrooms
- Bedrooms: 3
- Bathrooms: 2
- Full bathrooms: 2
Primary bedroom
- Level: 1
- Area: 156 Square Feet
- Dimensions: 13 x 12
Bedroom 2
- Level: 1
- Area: 126 Square Feet
- Dimensions: 12.6 x 10
Bedroom 3
- Level: 1
- Area: 121 Square Feet
- Dimensions: 11 x 11
Dining room
- Level: 1
- Area: 154 Square Feet
- Dimensions: 14 x 11
Kitchen
- Level: 1
- Area: 299 Square Feet
- Dimensions: 23 x 13
Living room
- Level: 1
- Area: 168 Square Feet
- Dimensions: 14 x 12
Patio
- Level: M
- Area: 156 Square Feet
- Dimensions: 13 x 12
Heating
- Central
Cooling
- Ceiling Fan(s), Central Air, Electric
Appliances
- Included: Dishwasher, Disposal, Dryer, Microwave, Electric Range, Refrigerator, Washer
- Laundry: Inside
Features
- Entry Lvl Lvng Area, Entrance Foyer, Pantry, Walk-In Closet(s)
- Flooring: Laminate, Tile
- Windows: Blinds, Plantation Shutters, Shutters, Panel Shutters (Complete), Storm Shutters
Interior area
- Total structure area: 2,280
- Total interior livable area: 1,513 sqft
Property
Parking
- Total spaces: 2
- Parking features: 2+ Spaces, Garage - Attached, Auto Garage Open
- Attached garage spaces: 2
Features
- Stories: 1
- Patio & porch: Open Patio, Screened Patio
- Exterior features: Room for Pool
- Pool features: Community
- Fencing: Fenced
- Waterfront features: None
Lot
- Size: 6,098 sqft
- Features: < 1/4 Acre, Sidewalks
Details
- Parcel number: 131250301020000
- Zoning: Planne
Construction
Type & style
- Home type: SingleFamily
- Property subtype: Single Family Residence
Materials
- CBS, Concrete, Stucco
- Roof: Barrel
Condition
- Resale
- New construction: No
- Year built: 2005
Utilities & green energy
- Sewer: Public Sewer
- Water: Public
- Utilities for property: Cable Connected, Electricity Connected
Community & neighborhood
Security
- Security features: Gated with Guard
Community
- Community features: Clubhouse, Community Room, Playground, Sidewalks, Street Lights, Tennis Court(s), Gated
Location
- Region: Fort Pierce
- Subdivision: Portofino Shores Phase Three
HOA & financial
HOA
- Has HOA: Yes
- HOA fee: $200 monthly
- Services included: Common Areas, Security
Other fees
- Application fee: $150
Other
Other facts
- Listing terms: Cash,Conventional
- Road surface type: Paved
Price history
| Date | Event | Price |
|---|---|---|
| 11/17/2025 | Sold | $322,450-2.3%$213/sqft |
Source: | ||
| 9/12/2025 | Price change | $329,900-5.5%$218/sqft |
Source: | ||
| 8/14/2025 | Listed for sale | $349,000$231/sqft |
Source: | ||
| 8/12/2025 | Listing removed | $349,000$231/sqft |
Source: | ||
| 7/15/2025 | Price change | $349,000-3%$231/sqft |
Source: | ||
Public tax history
| Year | Property taxes | Tax assessment |
|---|---|---|
| 2024 | $6,097 +0.3% | $280,900 -1.1% |
| 2023 | $6,078 +2.9% | $283,900 +19.9% |
| 2022 | $5,906 +62.5% | $236,700 +47.7% |
Find assessor info on the county website
Neighborhood: Lakewood Park
Nearby schools
GreatSchools rating
- 6/10Lakewood Park Elementary SchoolGrades: PK-5Distance: 1.8 mi
- 5/10Dan Mccarty SchoolGrades: 6-8Distance: 8.2 mi
- 2/10Fort Pierce Westwood High SchoolGrades: 9-12Distance: 5.8 mi

Get pre-qualified for a loan
At Zillow Home Loans, we can pre-qualify you in as little as 5 minutes with no impact to your credit score.An equal housing lender. NMLS #10287.
Sell for more on Zillow
Get a free Zillow Showcase℠ listing and you could sell for .
$322,300
2% more+ $6,446
With Zillow Showcase(estimated)
$328,746
