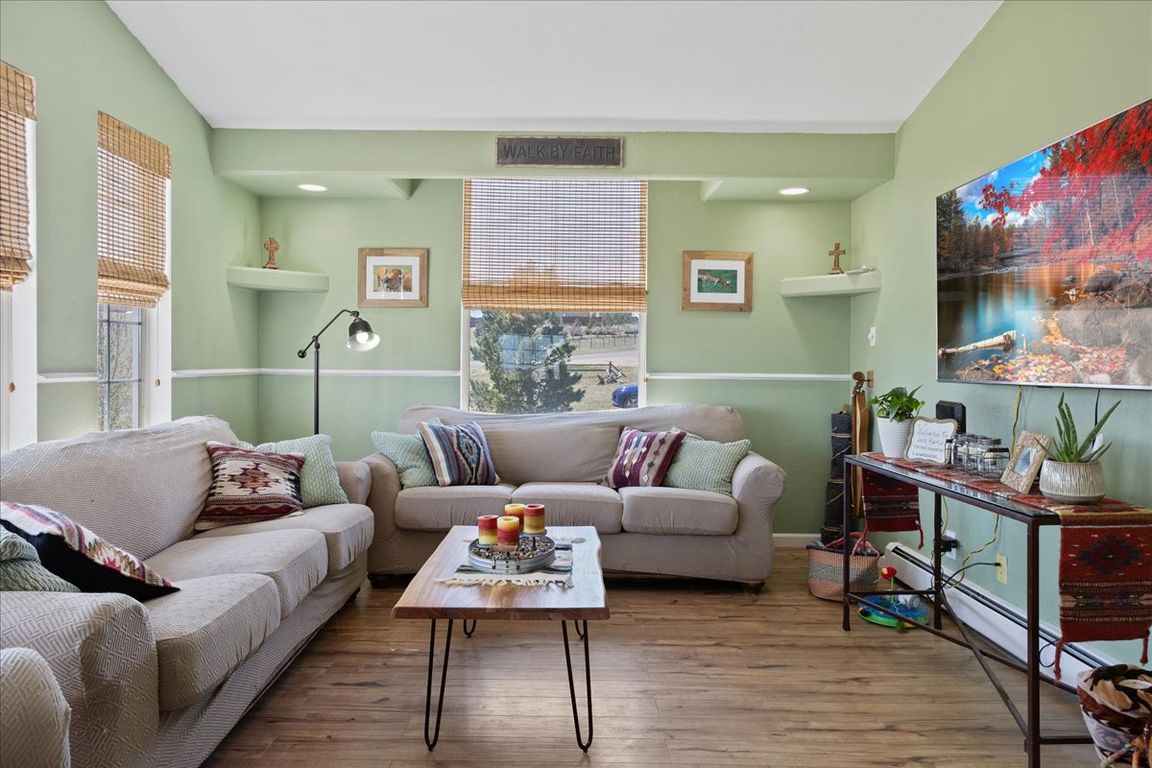
For sale
$540,000
4beds
2,668sqft
6001 Springfield Dr, Cheyenne, WY 82007
4beds
2,668sqft
Rural residential, residential
Built in 2004
2.50 Acres
2 Attached garage spaces
$202 price/sqft
What's special
Open-concept homeOversized deck
Welcome to this beautiful custom-built 4-bedroom, 2-bathroom open-concept home. You find a bright and airy living space with updates throughout, flowing effortlessly into the dining and kitchen areas. Enjoy cozy evenings on the oversized deck, where views of the city lights. The property includes an oversized heated garage, ...
- 160 days |
- 574 |
- 22 |
Source: Cheyenne BOR,MLS#: 97466
Travel times
Living Room
Kitchen
Bedroom
Zillow last checked: 8 hours ago
Listing updated: November 19, 2025 at 06:23am
Listed by:
Tania Riedel 307-630-8914,
#1 Properties
Source: Cheyenne BOR,MLS#: 97466
Facts & features
Interior
Bedrooms & bathrooms
- Bedrooms: 4
- Bathrooms: 3
- Full bathrooms: 3
Primary bedroom
- Level: Upper
- Area: 204
- Dimensions: 12 x 17
Bedroom 2
- Level: Upper
- Area: 132
- Dimensions: 12 x 11
Bedroom 3
- Level: Lower
- Area: 208
- Dimensions: 16 x 13
Bedroom 4
- Level: Lower
- Area: 169
- Dimensions: 13 x 13
Bathroom 1
- Features: Full
- Level: Upper
Bathroom 2
- Features: Full
- Level: Upper
Bathroom 3
- Features: Full
- Level: Lower
Dining room
- Level: Upper
- Area: 104
- Dimensions: 13 x 8
Family room
- Level: Lower
- Area: 336
- Dimensions: 21 x 16
Kitchen
- Level: Upper
- Area: 169
- Dimensions: 13 x 13
Living room
- Level: Upper
- Area: 247
- Dimensions: 19 x 13
Heating
- Hot Water, Humidity Control, Natural Gas
Cooling
- None
Appliances
- Included: Dishwasher, Disposal, Dryer, Microwave, Range, Refrigerator, Washer
- Laundry: Lower Level
Features
- Eat-in Kitchen, Vaulted Ceiling(s), Walk-In Closet(s)
- Flooring: Laminate
- Basement: Interior Entry
- Has fireplace: No
- Fireplace features: None
Interior area
- Total structure area: 2,668
- Total interior livable area: 2,668 sqft
- Finished area above ground: 1,348
Property
Parking
- Total spaces: 2
- Parking features: 2 Car Attached
- Attached garage spaces: 2
Accessibility
- Accessibility features: None
Features
- Levels: Bi-Level
- Patio & porch: Deck, Patio
- Exterior features: Dog Run
- Fencing: Back Yard,Fenced
Lot
- Size: 2.5 Acres
- Features: Corner Lot, Front Yard Sod/Grass, Pasture
Details
- Additional structures: Utility Shed, Workshop, Outbuilding, Corral(s), Loafing Shed, Tack Room
- Parcel number: 13662930700100
- Horses can be raised: Yes
Construction
Type & style
- Home type: SingleFamily
- Property subtype: Rural Residential, Residential
Materials
- Brick, Wood/Hardboard
- Foundation: Basement
- Roof: Composition/Asphalt
Condition
- New construction: No
- Year built: 2004
Utilities & green energy
- Electric: CLFP
- Gas: CLFP
- Sewer: Septic Tank
- Water: Community Water/Well
Green energy
- Energy efficient items: None
Community & HOA
Community
- Subdivision: Bison Crossing
HOA
- Services included: None
Location
- Region: Cheyenne
Financial & listing details
- Price per square foot: $202/sqft
- Tax assessed value: $444,725
- Annual tax amount: $2,635
- Price range: $540K - $540K
- Date on market: 6/13/2025
- Listing agreement: N
- Listing terms: Cash,Conventional,FHA,VA Loan
- Inclusions: Dishwasher, Disposal, Dryer, Microwave, Range/Oven, Refrigerator, Washer
- Exclusions: N