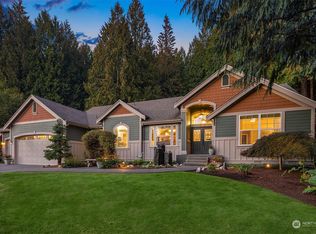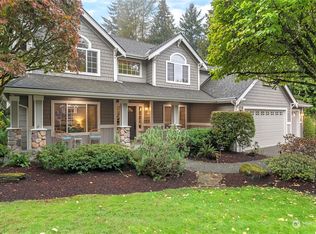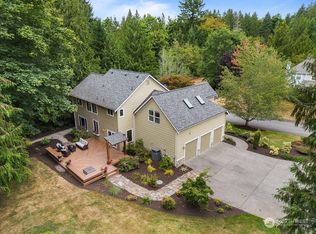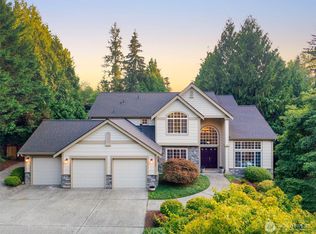Greeted by tree lined streets as you enter Daniel's Ranch, you'll find this idyllic home on a shy acre, tucked against the forest on a quiet cul de sac. Recent modern farmhouse touches throughout the interior include stab soapstone countertops, light fixtures, upgraded baths wide plank floors, quartz vanities, frameless glass shower, and more. Vaulted ceiling living room flows into the 2 story dining area perfect for entertaining. Outside presents a freshly painted exterior, manicured expansive yard with water feature and perfect winter sledding hill. Enjoy over 2 miles of private hiking trails on the 40 acre nature preserve for residents and guests only. It's a wonderful community to be a part of... Great to be HOME!
This property is off market, which means it's not currently listed for sale or rent on Zillow. This may be different from what's available on other websites or public sources.




