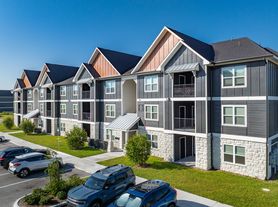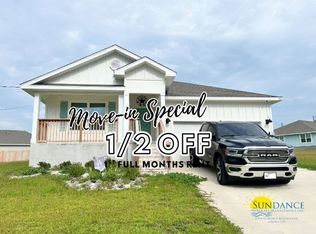Beautiful home for rent! This home features solid wood cabinetry, elegant granite countertops, and luxury vinyl plank flooring throughout. The thoughtfully designed split-bedroom floor plan offers privacy, while the spacious master suite boasts a generous layout, double vanities, a relaxing soaker tub, and a separate shower. The master bedroom provides ample space for all your furnishings, ensuring both comfort and functionality. Pets will be considered on a case by case basis with additional $200 security deposit per pet and a onetime $100 administrative pet fee. No smoking. Schedule your showing today! All ERA American Real Estate residents are enrolled in the Resident Benefits Package (RBP) for $50/month which includes HVAC air filter delivery (for applicable properties), Credit Building to help boost your credit score with timely rent payments, Liability Insurance, $1M Identity Protection, Utility Concierge Service making utility connection a breeze during your move-in, our best-in-class resident rewards program, and much more! More details upon application.
1 Story Home
2 Car Garage
Auto Garage Door Opener
Cathedral Ceilings
Central A/C
Central Heat (Electric)
Double Paned Windows
Double Vanity
Master Bedroom Walk In Closet
Non Furnished
Oven Self Cleaning
Pets Allowed
Pull Down Stairs
Range Hood
Separate Shower/Tub
Smoke Detectors
Split Bedroom Plan
Vinyl Flooring
Vinyl Siding
Washer/Dryer Hookup
Water Heater Electric
House for rent
$1,850/mo
6002 Colton Blaine Ct, Crestview, FL 32539
4beds
1,521sqft
Price may not include required fees and charges.
Single family residence
Available now
Cats, dogs OK
Ceiling fan
Washer dryer hookup laundry
-- Parking
-- Heating
What's special
- 108 days |
- -- |
- -- |
Travel times
Looking to buy when your lease ends?
Consider a first-time homebuyer savings account designed to grow your down payment with up to a 6% match & 3.83% APY.
Facts & features
Interior
Bedrooms & bathrooms
- Bedrooms: 4
- Bathrooms: 2
- Full bathrooms: 2
Cooling
- Ceiling Fan
Appliances
- Included: Dishwasher, Microwave
- Laundry: Washer Dryer Hookup
Features
- Ceiling Fan(s), Walk In Closet
Interior area
- Total interior livable area: 1,521 sqft
Property
Parking
- Details: Contact manager
Features
- Patio & porch: Patio
- Exterior features: Breakfast bar, Walk In Closet, Washer Dryer Hookup
Details
- Parcel number: 304N22135000000020
Construction
Type & style
- Home type: SingleFamily
- Property subtype: Single Family Residence
Condition
- Year built: 2022
Community & HOA
Location
- Region: Crestview
Financial & listing details
- Lease term: Contact For Details
Price history
| Date | Event | Price |
|---|---|---|
| 9/17/2025 | Listing removed | $289,000$190/sqft |
Source: | ||
| 9/8/2025 | Price change | $1,850-3.9%$1/sqft |
Source: Zillow Rentals | ||
| 8/18/2025 | Price change | $1,925-3.5%$1/sqft |
Source: Zillow Rentals | ||
| 6/20/2025 | Listed for rent | $1,995$1/sqft |
Source: Zillow Rentals | ||
| 3/26/2025 | Listed for sale | $289,000-3.7%$190/sqft |
Source: | ||

