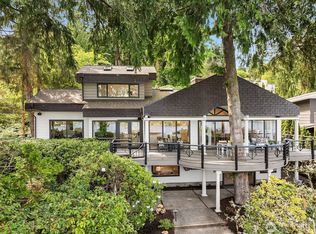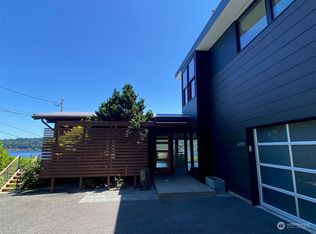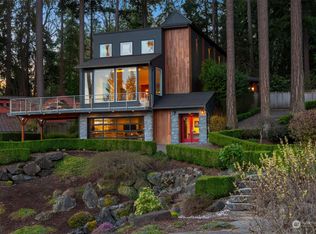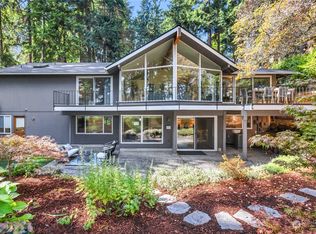Luxurious and elegant contemporary home with endless Lake Washington views from all three levels. Unrivaled artistry and remarkable architecture are the hallmarks of this magnificent light-filled home. Voluminous ceilings and walls of glass open onto the entertainer's dream deck off of the great room & kitchen. Superb kitchen w/professional grade appliances & overscale island. Exquisite main floor primary bedroom w/views and spa-inspired bath. Main floor den/bedroom & 3 spacious bedrooms on the lower level w/water views & a shared deck. Fully equipped home theater room and space for a home gym on the ground floor. Shared waterfront & dock. Whole house generator. This is an incredible opportunity; the jewel of Mercer Island awaits you!
This property is off market, which means it's not currently listed for sale or rent on Zillow. This may be different from what's available on other websites or public sources.



