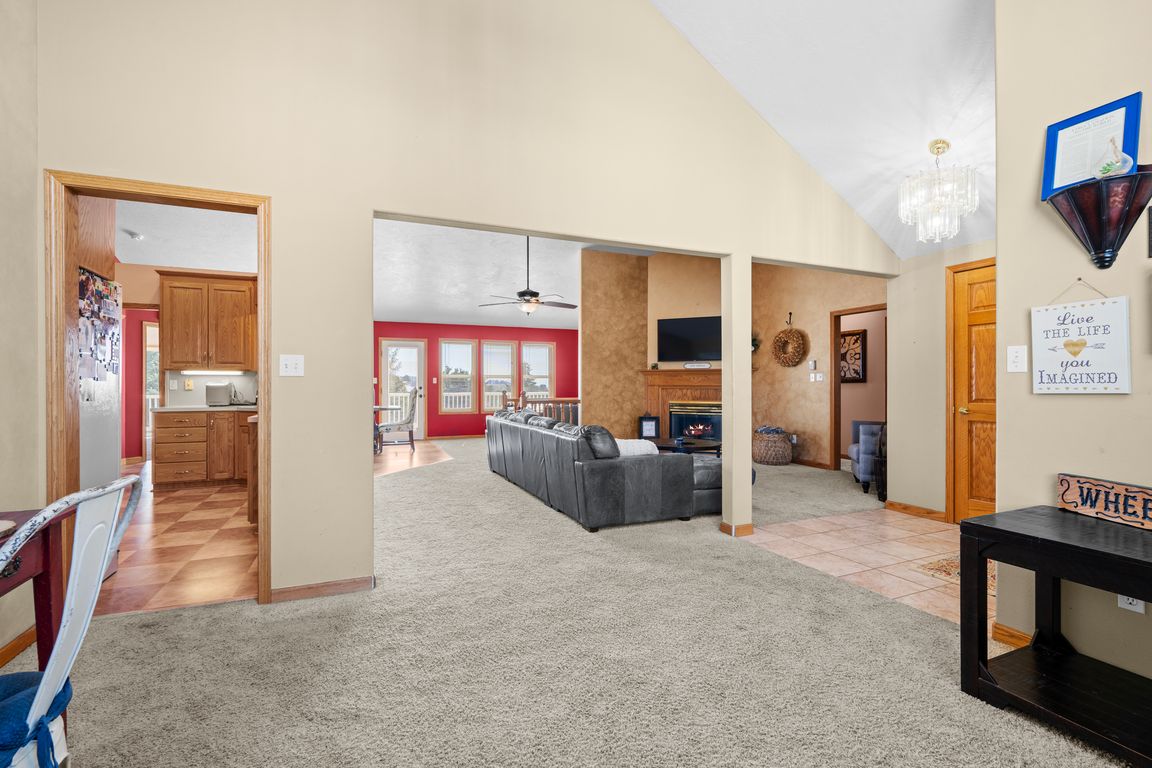
For sale
$645,000
5beds
3,510sqft
6002 E Sunnyside Rd, Idaho Falls, ID 83406
5beds
3,510sqft
Single family residence
Built in 1995
2.75 Acres
2 Attached garage spaces
$184 price/sqft
What's special
Cozy fireplaceUnique salon setupFinished basementWide-open viewsMature treesSpacious lotSpa-like bath
Welcome to this inviting 5-bedroom, 4-bath home set on a spacious lot with mature trees and wide-open views. The main level features vaulted ceilings, a cozy fireplace, and large windows that fill the living area with natural light. The kitchen and dining space flow easily for both everyday living and entertaining. ...
- 87 days |
- 1,353 |
- 33 |
Source: SRMLS,MLS#: 2179293
Travel times
Living Room
Kitchen
Primary Bedroom
Zillow last checked: 8 hours ago
Listing updated: November 03, 2025 at 08:00am
Listed by:
Austin Jacobs 208-357-9511,
Real Broker LLC,
Jacobs Real Estate Group 208-607-3946,
Real Broker LLC
Source: SRMLS,MLS#: 2179293
Facts & features
Interior
Bedrooms & bathrooms
- Bedrooms: 5
- Bathrooms: 4
- Full bathrooms: 3
- 1/2 bathrooms: 1
- Main level bathrooms: 3
- Main level bedrooms: 3
Family room
- Level: Basement
Kitchen
- Level: Main
Living room
- Level: Main
Basement
- Area: 1445
Office
- Level: Basement
Heating
- Propane
Cooling
- None
Appliances
- Included: Dishwasher, Dryer, Freezer, Disposal, Microwave, Electric Range, Refrigerator, Washer, Water Softener Owned
- Laundry: Main Level, Laundry Room
Features
- Ceiling Fan(s), Vaulted Ceiling(s), Walk-In Closet(s), Breakfast Bar, Den/Study, Main Floor Family Room, Master Downstairs, Master Bath, Pantry
- Basement: Egress Windows,Finished,Walk-Out Access
- Number of fireplaces: 1
- Fireplace features: 1, Propane
Interior area
- Total structure area: 3,510
- Total interior livable area: 3,510 sqft
- Finished area above ground: 2,065
- Finished area below ground: 1,445
Property
Parking
- Total spaces: 2
- Parking features: 2 Stalls, Attached, Garage Door Opener, Concrete, RV Access/Parking
- Attached garage spaces: 2
- Has uncovered spaces: Yes
Features
- Levels: One
- Stories: 1
- Patio & porch: 3+, Covered, Deck, Patio, Porch
- Has spa: Yes
- Spa features: Bath
- Fencing: Split Rail,Wood,Full
- Has view: Yes
- View description: None
Lot
- Size: 2.75 Acres
- Features: Livestock Permitted, Sloped, Low Traffic, Established Lawn, Flower Beds, Sprinkler-Auto, Sprinkler System Full
Details
- Additional structures: Corral/Stable
- Parcel number: RPO4300001001O
- Zoning description: Not Verified
Construction
Type & style
- Home type: SingleFamily
- Architectural style: Other
- Property subtype: Single Family Residence
Materials
- Frame, Primary Exterior Material: Vinyl Siding, Secondary Exterior Material: Stucco
- Foundation: Concrete Perimeter
- Roof: Composition
Condition
- Other
- Year built: 1995
Utilities & green energy
- Electric: Rocky Mountain Power
- Sewer: Private Sewer
- Water: Well
Community & HOA
Community
- Subdivision: Laurelwood Park-Bon
HOA
- Has HOA: No
- Services included: None
Location
- Region: Idaho Falls
Financial & listing details
- Price per square foot: $184/sqft
- Tax assessed value: $558,956
- Annual tax amount: $2,347
- Date on market: 9/2/2025
- Listing terms: Cash,Conventional,FHA,VA Loan
- Inclusions: Refrigerator
- Exclusions: Sellers Personal Property, Washer, Dryer, Freezer In Garage