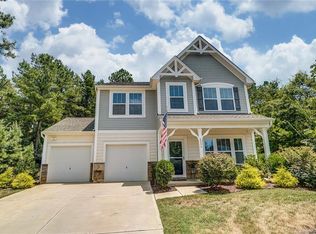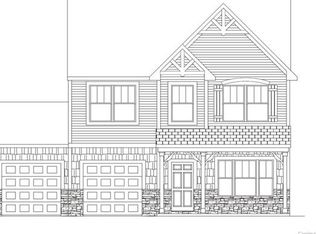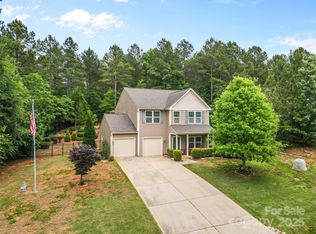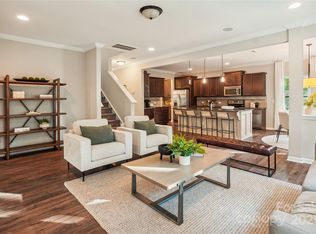This spectacular LIKE NEW home, nestled on over an acre and a half of private, wooded land, is the home you've been looking for! Special features include: vinyl hardwood floors, crown molding, upgraded lighting fixtures, and like new tile and carpet. The formal dining room has a butler's pantry that flows into the kitchen. Off the 2 car garage there is an upgraded laundry/mud room with cabinets and gorgeous tile back splash. The open flow between the large living room and chef's kitchen is perfect for entertaining! The kitchen features gourmet cabinets, large center island with bar stool seating, granite counter tops, stainless steel appliances, and eating area with lots of natural light. The large master suite is on the main level and features an ensuite bathroom with dual sinks, granite counters, and a large walk in closet! Upstairs there is an oversized loft, bedroom, and full bathroom. Enjoy time outside on the oversized patio with built in fire pit! Private well and septic tank.
This property is off market, which means it's not currently listed for sale or rent on Zillow. This may be different from what's available on other websites or public sources.



