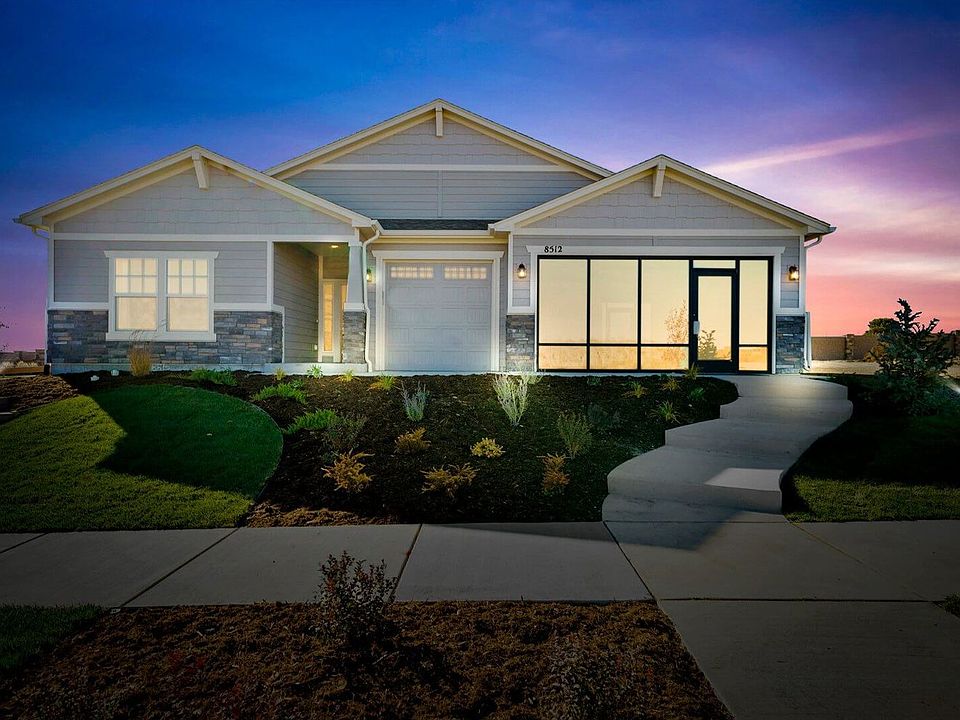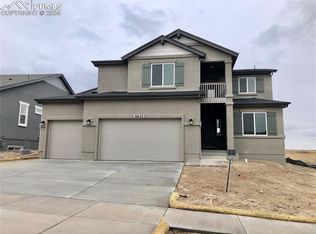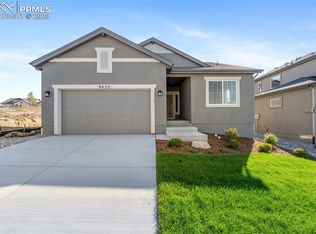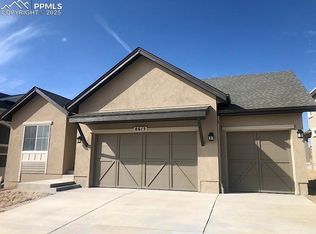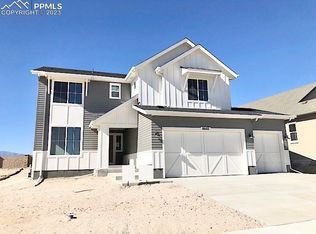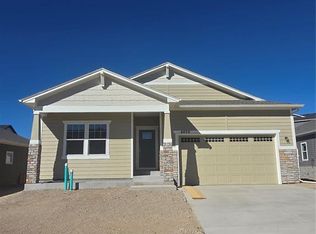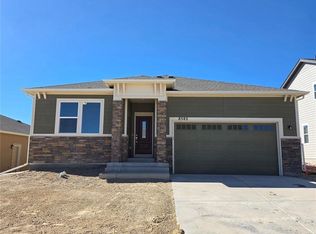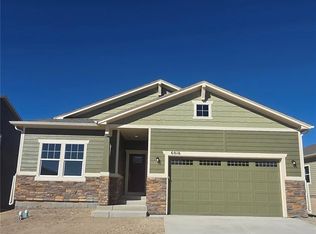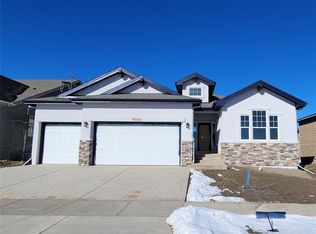6002 Miller Run Pl, Colorado Springs, CO 80924
What's special
- 74 days |
- 65 |
- 0 |
Zillow last checked: 8 hours ago
Listing updated: November 25, 2025 at 05:22am
Dani Tonge 720-320-0757,
New Home Star LLC
Travel times
Schedule tour
Select your preferred tour type — either in-person or real-time video tour — then discuss available options with the builder representative you're connected with.
Facts & features
Interior
Bedrooms & bathrooms
- Bedrooms: 4
- Bathrooms: 3
- Full bathrooms: 2
- 1/2 bathrooms: 1
Other
- Level: Upper
- Area: 306 Square Feet
- Dimensions: 17 x 18
Heating
- Forced Air
Cooling
- Central Air
Appliances
- Included: 220v in Kitchen, Cooktop, Double Oven, Gas in Kitchen
- Laundry: Electric Hook-up
Features
- 5-Pc Bath
- Flooring: Luxury Vinyl
- Basement: Full,Partially Finished
- Has fireplace: Yes
- Fireplace features: Gas
Interior area
- Total structure area: 3,811
- Total interior livable area: 3,811 sqft
- Finished area above ground: 2,659
- Finished area below ground: 1,152
Property
Parking
- Total spaces: 2
- Parking features: Attached
- Attached garage spaces: 2
Features
- Levels: Two
- Stories: 2
Lot
- Size: 9,069.19 Square Feet
- Features: Corner Lot, Cul-De-Sac, See Remarks, No Landscaping
Details
- Parcel number: 5231318018
Construction
Type & style
- Home type: SingleFamily
- Property subtype: Single Family Residence
Materials
- Stucco, Framed on Lot
- Roof: Composite Shingle
Condition
- Under Construction
- New construction: Yes
- Year built: 2025
Details
- Builder model: Manchester
- Builder name: Challenger Home
Utilities & green energy
- Water: Municipal
- Utilities for property: Cable Available
Community & HOA
Community
- Features: Clubhouse, Dog Park, Hiking or Biking Trails, Lake, Parks or Open Space, Playground, Pool
- Subdivision: Westcreek at Wolf Ranch
HOA
- Has HOA: Yes
- Services included: Covenant Enforcement, Trash Removal
- HOA fee: $62 monthly
Location
- Region: Colorado Springs
Financial & listing details
- Price per square foot: $177/sqft
- Tax assessed value: $77,379
- Annual tax amount: $1
- Date on market: 10/2/2025
- Listing terms: Cash,Conventional,FHA,VA Loan
About the community
Hometown Heroes
With 20+ conveniently-located communities from Northern Colorado to Colorado Springs, a substantial amount of our homebuyers are also our Hometown Heroes. $2,500 to use on options, at our design center or simply off the price of your new home.Source: Challenger Homes
6 homes in this community
Available homes
| Listing | Price | Bed / bath | Status |
|---|---|---|---|
Current home: 6002 Miller Run Pl | $674,010 | 4 bed / 3 bath | Pending |
| 6030 Miller Run Pl | $586,400 | 4 bed / 3 bath | Available |
| 6016 Miller Run Pl | $590,345 | 4 bed / 3 bath | Available |
| 8582 Noreen Falls Dr | $604,675 | 4 bed / 3 bath | Available |
| 6017 Miller Run Pl | $649,900 | 4 bed / 4 bath | Pending |
| 6073 Miller Run Pl | $860,482 | 5 bed / 4 bath | Pending |
Source: Challenger Homes
Contact builder

By pressing Contact builder, you agree that Zillow Group and other real estate professionals may call/text you about your inquiry, which may involve use of automated means and prerecorded/artificial voices and applies even if you are registered on a national or state Do Not Call list. You don't need to consent as a condition of buying any property, goods, or services. Message/data rates may apply. You also agree to our Terms of Use.
Learn how to advertise your homesEstimated market value
Not available
Estimated sales range
Not available
Not available
Price history
| Date | Event | Price |
|---|---|---|
| 11/25/2025 | Pending sale | $674,010$177/sqft |
Source: | ||
| 11/11/2025 | Price change | $674,010-3.6%$177/sqft |
Source: | ||
| 9/30/2025 | Price change | $699,010-1.1%$183/sqft |
Source: | ||
| 7/16/2025 | Listed for sale | $706,570$185/sqft |
Source: | ||
Public tax history
| Year | Property taxes | Tax assessment |
|---|---|---|
| 2024 | $4,066 +11289.4% | $21,590 +33.4% |
| 2023 | $36 | $16,190 |
Find assessor info on the county website
Monthly payment
Neighborhood: Briargate
Nearby schools
GreatSchools rating
- 7/10LEGACY PEAK ELEMENTARY SCHOOLGrades: PK-5Distance: 0.3 mi
- NAHome School AcademyGrades: K-12Distance: 0.5 mi
- 9/10Liberty High SchoolGrades: 9-12Distance: 1.2 mi
Schools provided by the MLS
- Elementary: Legacy Peak
- Middle: Chinook Trail
- High: Liberty
- District: Academy-20
Source: Pikes Peak MLS. This data may not be complete. We recommend contacting the local school district to confirm school assignments for this home.
