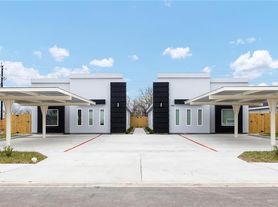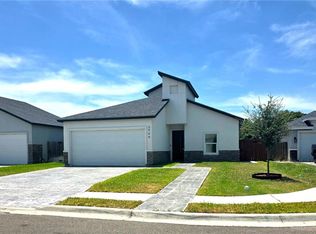This home is a stunning beautiful family home with large windows and 8 foot doors all around the house. It is five minutes from DHR hospitals, stores, and restaurants and shopping center In Edinburg going North and five minutes from businesses on Nolana, McAllen, going South. It is perfectly situated. The home has excellent lighting in and outside, and the white large kitchen island is perfect for parties and family reunions with its spacious open concept.
The house includes a refrigerator and washer and dryer. The washer and dryer can be used until they are no longer working, but repairs for them will not be included as part of the rental contract since the house rents without them. Only the refrigerator is part of the contract, and the landlord will choose to repair or replace as needed.
The rent is for one year, and the first month and deposit must be paid before moving.
House for rent
Accepts Zillow applications
$2,500/mo
6002 N Dodger St, Pharr, TX 78577
3beds
2,023sqft
Price may not include required fees and charges.
Single family residence
Available now
Small dogs OK
Central air
In unit laundry
Attached garage parking
Forced air
What's special
Large windowsWhite large kitchen islandSpacious open concept
- 3 days |
- -- |
- -- |
Zillow last checked: 11 hours ago
Listing updated: December 05, 2025 at 05:33pm
Travel times
Facts & features
Interior
Bedrooms & bathrooms
- Bedrooms: 3
- Bathrooms: 2
- Full bathrooms: 2
Heating
- Forced Air
Cooling
- Central Air
Appliances
- Included: Dishwasher, Dryer, Microwave, Oven, Refrigerator, Washer
- Laundry: In Unit
Features
- Flooring: Tile
Interior area
- Total interior livable area: 2,023 sqft
Property
Parking
- Parking features: Attached, Off Street
- Has attached garage: Yes
- Details: Contact manager
Features
- Exterior features: Heating system: Forced Air
Details
- Parcel number: M104400000007200
Construction
Type & style
- Home type: SingleFamily
- Property subtype: Single Family Residence
Community & HOA
Location
- Region: Pharr
Financial & listing details
- Lease term: 1 Year
Price history
| Date | Event | Price |
|---|---|---|
| 12/6/2025 | Listed for rent | $2,500$1/sqft |
Source: Zillow Rentals | ||
| 9/24/2025 | Listing removed | $347,000$172/sqft |
Source: Greater McAllen AOR #465851 | ||
| 3/23/2025 | Listed for sale | $347,000+16.1%$172/sqft |
Source: Greater McAllen AOR #465851 | ||
| 10/4/2024 | Listing removed | $299,000-5.1%$148/sqft |
Source: Greater McAllen AOR #445392 | ||
| 9/18/2024 | Price change | $315,000-4.5%$156/sqft |
Source: Greater McAllen AOR #445392 | ||

