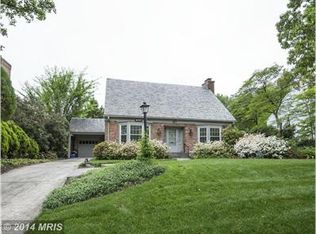Sold for $1,200,000
$1,200,000
6002 Onondaga Rd, Bethesda, MD 20816
4beds
6,274sqft
Single Family Residence
Built in 1990
0.28 Acres Lot
$1,142,900 Zestimate®
$191/sqft
$6,347 Estimated rent
Home value
$1,142,900
$1.09M - $1.20M
$6,347/mo
Zestimate® history
Loading...
Owner options
Explore your selling options
What's special
Offers if any are do by Sunday, the 24th of August at 12 noon...please use GCAAR Contract, proof of funds required for cash offers. The seller reserves the right to accept an offer prior to the due date at their election. This house offers an opportunity to turn a run down estate into a beautiful home! It needs a lot of work but is a very large all brick home. The roof is approximately 7 years old. The HWH and lower level furnace have been replace in 2024. Again it is is need of work...bring your builders, contractors or buyers with the ability to do a rehab and have built in equity. Please call with any questions and access to the property
Zillow last checked: 8 hours ago
Listing updated: October 03, 2025 at 01:36am
Listed by:
Maryanne Fiorita 301-529-0090,
Long & Foster Real Estate, Inc.
Bought with:
Jean-Rodolphe de La Haye, 681142
Compass
Toby Lim, 667907
Compass
Source: Bright MLS,MLS#: MDMC2195392
Facts & features
Interior
Bedrooms & bathrooms
- Bedrooms: 4
- Bathrooms: 4
- Full bathrooms: 3
- 1/2 bathrooms: 1
- Main level bathrooms: 1
Primary bedroom
- Level: Upper
Bedroom 2
- Level: Upper
Bedroom 3
- Level: Upper
Bedroom 4
- Level: Upper
Primary bathroom
- Level: Upper
Bathroom 2
- Level: Upper
Bathroom 3
- Level: Upper
Dining room
- Level: Main
Family room
- Level: Main
Game room
- Level: Lower
Kitchen
- Level: Main
Laundry
- Level: Main
Library
- Level: Main
Living room
- Level: Main
Recreation room
- Level: Lower
Sitting room
- Level: Upper
Heating
- Forced Air, Zoned, Natural Gas
Cooling
- Central Air, Electric
Appliances
- Included: Gas Water Heater
- Laundry: Main Level, Laundry Room
Features
- Family Room Off Kitchen, Floor Plan - Traditional, Open Floorplan, Dry Wall, Wood Walls
- Flooring: Ceramic Tile, Hardwood
- Basement: Full,Connecting Stairway,Finished,Improved,Garage Access,Walk-Out Access
- Number of fireplaces: 3
- Fireplace features: Wood Burning
Interior area
- Total structure area: 6,274
- Total interior livable area: 6,274 sqft
- Finished area above ground: 4,184
- Finished area below ground: 2,090
Property
Parking
- Total spaces: 3
- Parking features: Garage Faces Side, Attached, Driveway
- Attached garage spaces: 2
- Uncovered spaces: 1
Accessibility
- Accessibility features: None
Features
- Levels: Three
- Stories: 3
- Pool features: None
Lot
- Size: 0.28 Acres
Details
- Additional structures: Above Grade, Below Grade
- Parcel number: 160700505876
- Zoning: R90
- Special conditions: Standard,Probate Listing
Construction
Type & style
- Home type: SingleFamily
- Architectural style: Colonial
- Property subtype: Single Family Residence
Materials
- Brick
- Foundation: Concrete Perimeter
- Roof: Architectural Shingle
Condition
- Fixer
- New construction: No
- Year built: 1990
Utilities & green energy
- Sewer: Public Sewer
- Water: Public
Community & neighborhood
Location
- Region: Bethesda
- Subdivision: Glen Echo Heights
Other
Other facts
- Listing agreement: Exclusive Right To Sell
- Listing terms: Cash
- Ownership: Fee Simple
Price history
| Date | Event | Price |
|---|---|---|
| 10/1/2025 | Sold | $1,200,000+9.1%$191/sqft |
Source: | ||
| 8/26/2025 | Pending sale | $1,100,000$175/sqft |
Source: | ||
| 8/20/2025 | Listed for sale | $1,100,000$175/sqft |
Source: | ||
Public tax history
| Year | Property taxes | Tax assessment |
|---|---|---|
| 2025 | $22,935 +7.1% | $2,051,400 +10.3% |
| 2024 | $21,419 +11.3% | $1,860,600 +11.4% |
| 2023 | $19,239 +17.9% | $1,669,800 +12.9% |
Find assessor info on the county website
Neighborhood: Brookmont
Nearby schools
GreatSchools rating
- 9/10Wood Acres Elementary SchoolGrades: PK-5Distance: 0.3 mi
- 10/10Thomas W. Pyle Middle SchoolGrades: 6-8Distance: 1.8 mi
- 9/10Walt Whitman High SchoolGrades: 9-12Distance: 1.3 mi
Schools provided by the listing agent
- Elementary: Wood Acres
- Middle: Thomas W. Pyle
- High: Walt Whitman
- District: Montgomery County Public Schools
Source: Bright MLS. This data may not be complete. We recommend contacting the local school district to confirm school assignments for this home.
Get pre-qualified for a loan
At Zillow Home Loans, we can pre-qualify you in as little as 5 minutes with no impact to your credit score.An equal housing lender. NMLS #10287.
Sell with ease on Zillow
Get a Zillow Showcase℠ listing at no additional cost and you could sell for —faster.
$1,142,900
2% more+$22,858
With Zillow Showcase(estimated)$1,165,758
