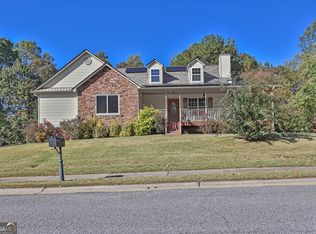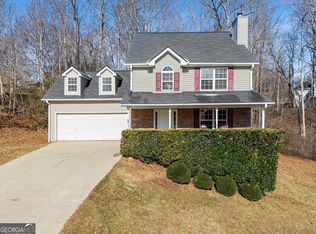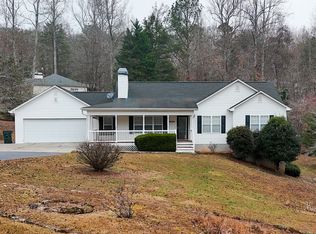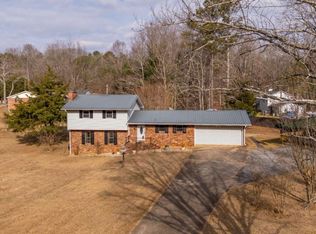Completely move-in ready well-maintained home in an established swim and tennis community, minutes from Bolding Mill boat ramp on Lake Lanier. This updated home has gleaming hardwood floors, granite counter tops, real wood burning fireplace that can also be used as a gas log and separate dining room off of the kitchen. Upstairs you'll find a spacious primary bedroom with a fully renovated primary bath, walk in closet and a separate tub/shower, along with two additional bedrooms, a full bath, a laundry room and brand new plush high-end carpet throughout. The finished basement has a bedroom with full bath and the capabilities of having a full functioning kitchen. The basement can be used as in-law suite, rental income or additional living space. Spacious driveway that can accommodate up to four vehicles, a brand-new insulated garage door and motor, along with the potential for boat parking on the side. AT&T Fiber recently installed. Owner occupied, appointments only.
Pending
$435,000
6002 Rockingham Way, Gainesville, GA 30506
4beds
3,032sqft
Est.:
Single Family Residence
Built in 1999
0.59 Acres Lot
$-- Zestimate®
$143/sqft
$35/mo HOA
What's special
Real wood burning fireplaceGleaming hardwood floorsWalk in closetGranite counter topsFully renovated primary bathSpacious primary bedroomLaundry room
- 175 days |
- 1,281 |
- 46 |
Zillow last checked: 8 hours ago
Listing updated: January 21, 2026 at 03:11am
Listed by:
Daniel Angelson 770-530-0026,
Chapman Hall Realtors Professionals
Source: GAMLS,MLS#: 10581605
Facts & features
Interior
Bedrooms & bathrooms
- Bedrooms: 4
- Bathrooms: 4
- Full bathrooms: 3
- 1/2 bathrooms: 1
Rooms
- Room types: Laundry
Dining room
- Features: Separate Room
Kitchen
- Features: Pantry
Heating
- Central, Natural Gas
Cooling
- Ceiling Fan(s), Central Air, Electric
Appliances
- Included: Dishwasher, Microwave, Refrigerator
- Laundry: Upper Level
Features
- In-Law Floorplan, Rear Stairs, Roommate Plan, Walk-In Closet(s)
- Flooring: Carpet, Hardwood, Tile
- Windows: Window Treatments
- Basement: Bath Finished,Daylight,Exterior Entry,Finished,Interior Entry
- Number of fireplaces: 1
- Fireplace features: Living Room
- Common walls with other units/homes: No Common Walls
Interior area
- Total structure area: 3,032
- Total interior livable area: 3,032 sqft
- Finished area above ground: 2,128
- Finished area below ground: 904
Property
Parking
- Total spaces: 2
- Parking features: Garage, Garage Door Opener, Side/Rear Entrance
- Has garage: Yes
Features
- Levels: Two
- Stories: 2
- Patio & porch: Deck, Patio
- Fencing: Back Yard,Wood
- Waterfront features: No Dock Or Boathouse
- Body of water: Lanier
Lot
- Size: 0.59 Acres
- Features: Corner Lot
- Residential vegetation: Wooded
Details
- Additional structures: Shed(s)
- Parcel number: 10007 000015
- Special conditions: Agent Owned
Construction
Type & style
- Home type: SingleFamily
- Architectural style: Cape Cod,Colonial,Traditional
- Property subtype: Single Family Residence
Materials
- Other
- Foundation: Slab
- Roof: Other
Condition
- Resale
- New construction: No
- Year built: 1999
Utilities & green energy
- Electric: 220 Volts
- Sewer: Septic Tank
- Water: Public
- Utilities for property: Cable Available, Electricity Available, Natural Gas Available, Phone Available, Underground Utilities, Water Available
Community & HOA
Community
- Features: Pool, Tennis Court(s)
- Security: Smoke Detector(s)
- Subdivision: Stratford on Lanier
HOA
- Has HOA: Yes
- Services included: Swimming, Tennis
- HOA fee: $425 annually
Location
- Region: Gainesville
Financial & listing details
- Price per square foot: $143/sqft
- Tax assessed value: $438,600
- Annual tax amount: $4,207
- Date on market: 8/10/2025
- Cumulative days on market: 121 days
- Listing agreement: Exclusive Right To Sell
- Listing terms: Cash,Conventional,FHA,VA Loan
- Electric utility on property: Yes
Estimated market value
Not available
Estimated sales range
Not available
$3,082/mo
Price history
Price history
| Date | Event | Price |
|---|---|---|
| 1/21/2026 | Pending sale | $435,000$143/sqft |
Source: | ||
| 1/21/2026 | Listed for sale | $435,000$143/sqft |
Source: | ||
| 1/13/2026 | Listing removed | $435,000$143/sqft |
Source: | ||
| 12/20/2025 | Price change | $435,000-3.3%$143/sqft |
Source: | ||
| 11/28/2025 | Listed for sale | $449,9000%$148/sqft |
Source: | ||
Public tax history
Public tax history
| Year | Property taxes | Tax assessment |
|---|---|---|
| 2024 | $4,207 -0.5% | $175,440 +3.1% |
| 2023 | $4,226 +18.9% | $170,200 +24% |
| 2022 | $3,556 +10.1% | $137,240 +16.7% |
Find assessor info on the county website
BuyAbility℠ payment
Est. payment
$2,582/mo
Principal & interest
$2069
Property taxes
$326
Other costs
$187
Climate risks
Neighborhood: 30506
Nearby schools
GreatSchools rating
- 7/10Sardis Elementary SchoolGrades: PK-5Distance: 4.2 mi
- 5/10Chestatee Middle SchoolGrades: 6-8Distance: 4 mi
- 5/10Chestatee High SchoolGrades: 9-12Distance: 4.3 mi
Schools provided by the listing agent
- Elementary: Sardis
- Middle: Chestatee
- High: Chestatee
Source: GAMLS. This data may not be complete. We recommend contacting the local school district to confirm school assignments for this home.
- Loading




