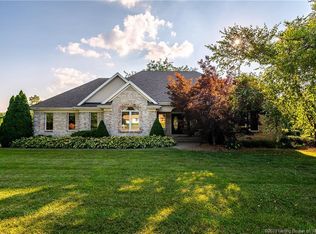Sold for $460,000
$460,000
6002 Springcrest Drive, Georgetown, IN 47122
3beds
3,657sqft
Single Family Residence
Built in 1998
0.66 Acres Lot
$511,900 Zestimate®
$126/sqft
$3,148 Estimated rent
Home value
$511,900
$420,000 - $625,000
$3,148/mo
Zestimate® history
Loading...
Owner options
Explore your selling options
What's special
There's something for everyone in this well loved 2 story brick home in desirable Springcrest subdivision right off the Georgetown exit. Garage space galore! Oversized 2 car attached garage plus brick detached 2 car garage with finishable loft. 3 spacious bedrooms upstairs plus non-conforming 4th bedroom in full finished basement. Fresh paint and new carpet throughout lower level. Woodburning fireplace in the cozy family room with wood floors that flow into the study and formal dining room. Spacious kitchen with island, pantry and stainless steel appliances. Huge flat, fenced backyard on the this .66 acre lot. Seller welcomes inspections but property being sold AS IS.
Zillow last checked: 8 hours ago
Listing updated: October 14, 2024 at 08:58am
Listed by:
Julie Knotts,
Coldwell Banker McMahan
Bought with:
Leah Heitzman, RB21000710
White Picket Real Estate
Source: SIRA,MLS#: 2024010812 Originating MLS: Southern Indiana REALTORS Association
Originating MLS: Southern Indiana REALTORS Association
Facts & features
Interior
Bedrooms & bathrooms
- Bedrooms: 3
- Bathrooms: 4
- Full bathrooms: 3
- 1/2 bathrooms: 1
Bedroom
- Description: Flooring: Carpet
- Level: Second
- Dimensions: 20 x 14
Bedroom
- Description: Flooring: Carpet
- Level: Second
- Dimensions: 11 x 13
Bedroom
- Description: Flooring: Carpet
- Level: Second
- Dimensions: 10 x 15
Dining room
- Description: Flooring: Wood
- Level: First
- Dimensions: 10 x 14
Family room
- Description: Flooring: Carpet
- Level: Lower
- Dimensions: 13 x 26
Kitchen
- Description: Flooring: Tile
- Level: First
- Dimensions: 20 x 15
Living room
- Description: Flooring: Wood
- Level: First
- Dimensions: 13 x 14
Office
- Description: Flooring: Wood
- Level: First
- Dimensions: 14 x 13
Other
- Description: nonconforming BR,Flooring: Carpet
- Level: Lower
- Dimensions: 13 x 11
Other
- Description: rec room,Flooring: Carpet
- Level: Lower
- Dimensions: 12 x 15
Heating
- Heat Pump
Cooling
- Central Air
Appliances
- Included: Dishwasher, Disposal, Microwave, Oven, Range, Refrigerator, Water Softener
- Laundry: Main Level, Laundry Room
Features
- Ceramic Bath, Ceiling Fan(s), Separate/Formal Dining Room, Entrance Foyer, Eat-in Kitchen, Game Room, Home Office, Jetted Tub, Bath in Primary Bedroom, Mud Room, Pantry, Cable TV, Utility Room, Natural Woodwork, Walk-In Closet(s)
- Windows: Blinds
- Basement: Full,Finished,Sump Pump
- Number of fireplaces: 1
- Fireplace features: Wood Burning
Interior area
- Total structure area: 3,657
- Total interior livable area: 3,657 sqft
- Finished area above ground: 2,502
- Finished area below ground: 1,155
Property
Parking
- Total spaces: 4
- Parking features: Attached, Detached, Garage, Garage Door Opener
- Attached garage spaces: 4
Features
- Levels: Two
- Stories: 2
- Patio & porch: Covered, Deck, Porch
- Exterior features: Deck, Fence, Landscaping, Porch
- Has spa: Yes
- Fencing: Yard Fenced
Lot
- Size: 0.66 Acres
Details
- Additional structures: Garage(s)
- Parcel number: 0020553021
- Zoning: Residential
- Zoning description: Residential
Construction
Type & style
- Home type: SingleFamily
- Architectural style: Two Story
- Property subtype: Single Family Residence
Materials
- Brick, Vinyl Siding, Frame
- Foundation: Poured
Condition
- New construction: No
- Year built: 1998
Utilities & green energy
- Sewer: Public Sewer
- Water: Connected, Public
Community & neighborhood
Location
- Region: Georgetown
- Subdivision: Springcrest
HOA & financial
HOA
- Has HOA: Yes
- HOA fee: $300 annually
Other
Other facts
- Listing terms: Conventional,FHA,VA Loan
Price history
| Date | Event | Price |
|---|---|---|
| 10/11/2024 | Sold | $460,000+0%$126/sqft |
Source: | ||
| 9/16/2024 | Pending sale | $459,900$126/sqft |
Source: | ||
| 9/13/2024 | Listed for sale | $459,900$126/sqft |
Source: | ||
Public tax history
| Year | Property taxes | Tax assessment |
|---|---|---|
| 2024 | $2,407 -6.5% | $278,300 -4.6% |
| 2023 | $2,576 +6.6% | $291,800 -0.9% |
| 2022 | $2,417 +2.6% | $294,500 +7.6% |
Find assessor info on the county website
Neighborhood: 47122
Nearby schools
GreatSchools rating
- 7/10Highland Hills Middle SchoolGrades: 5-8Distance: 2.2 mi
- 10/10Floyd Central High SchoolGrades: 9-12Distance: 2.8 mi
- 9/10Georgetown Elementary SchoolGrades: PK-4Distance: 2.7 mi
Get pre-qualified for a loan
At Zillow Home Loans, we can pre-qualify you in as little as 5 minutes with no impact to your credit score.An equal housing lender. NMLS #10287.
Sell with ease on Zillow
Get a Zillow Showcase℠ listing at no additional cost and you could sell for —faster.
$511,900
2% more+$10,238
With Zillow Showcase(estimated)$522,138
