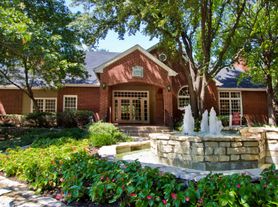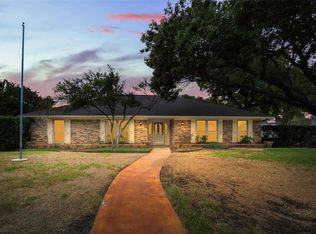Get ready to love where you live! this upgraded 4-bed, 3.5-bath beauty in Brent Trail is the perfect mix of comfort, style, and space. Sitting on a corner lot in Plano ISD, its full of thoughtful details and natural light throughout. From the moment you step into the landscaped front yard, youll notice the charm. The open floor plan flows with hardwoods, ceramic tile, and soft carpet underfoot. The kitchen is a total win, granite countertops, island, pantry, built-ins, fridge, and even a sunny breakfast nook. The living room is super spacious with a cozy fireplace and built-in shelving thats as stylish as it is useful. Theres also a dreamy dining room, an office with sunshine pouring in, a utility room ready for your full-size washer and dryer, and a guest-friendly half bath downstairs. Upstairs, theres a bonus room, a convenient second laundry space, and the kind of primary suite you wont want to leave, think private fireplace, a spa-like bathroom with a steam function, dual vanities, and a sleek shower setup. 3 more bedrooms and two more full baths mean theres space for everyone. Out back, you've got a fenced yard with mature trees, perfect for hanging out or letting pets roam, and a 2-car garage with single doors. Plus, it's all just a short stroll from the neighborhood pool, tennis courts, and peaceful walking trails. This one's got it all. Let's get you moved in.
We do not advertise on FB Marketplace or Craigslist.
All Westrom Group residents are enrolled in our RESIDENT BENEFIT PACKAGE (RBP) $45.95/MO - Includes renters insurance, HVAC air filter delivery (for applicable properties), credit building to help boost your credit score with timely rent payments, $1M Identity Protection, move-in concierge service making utility connection and home service setup a breeze during your move-in, our best-in-class resident rewards program, and much more!
By submitting your information on this page you consent to being contacted by the Property Manager and RentEngine via SMS, phone, or email.
House for rent
$3,495/mo
6003 Derek Trl, Dallas, TX 75252
4beds
3,780sqft
Price may not include required fees and charges.
Single family residence
Available now
Cats, dogs OK
Central air, ceiling fan
Hookups laundry
2 Parking spaces parking
Fireplace
What's special
Cozy fireplacePrivate fireplaceOpen floor planSoft carpetBonus roomDreamy dining roomBuilt-in shelving
- 46 days |
- -- |
- -- |
Zillow last checked: 10 hours ago
Listing updated: December 04, 2025 at 01:46pm
Travel times
Looking to buy when your lease ends?
Consider a first-time homebuyer savings account designed to grow your down payment with up to a 6% match & a competitive APY.
Facts & features
Interior
Bedrooms & bathrooms
- Bedrooms: 4
- Bathrooms: 4
- Full bathrooms: 3
- 1/2 bathrooms: 1
Rooms
- Room types: Breakfast Nook, Dining Room, Family Room, Laundry Room, Master Bath, Office, Pantry, Walk In Closet
Heating
- Fireplace
Cooling
- Central Air, Ceiling Fan
Appliances
- Included: Dishwasher, Microwave, Range Oven, Refrigerator, Stove, WD Hookup
- Laundry: Hookups
Features
- Ceiling Fan(s), Handrails, WD Hookup, Walk-In Closet(s)
- Flooring: Carpet, Hardwood, Tile
- Windows: Window Coverings
- Has fireplace: Yes
Interior area
- Total interior livable area: 3,780 sqft
Property
Parking
- Total spaces: 2
- Details: Contact manager
Features
- Patio & porch: Patio
- Exterior features: Concierge, Tennis Court(s)
- Has private pool: Yes
- Fencing: Fenced Yard
Details
- Parcel number: R155900502001
Construction
Type & style
- Home type: SingleFamily
- Property subtype: Single Family Residence
Condition
- Year built: 1988
Community & HOA
Community
- Features: Tennis Court(s)
HOA
- Amenities included: Pool, Tennis Court(s)
Location
- Region: Dallas
Financial & listing details
- Lease term: 1 Year
Price history
| Date | Event | Price |
|---|---|---|
| 12/4/2025 | Price change | $3,495-2.9%$1/sqft |
Source: Zillow Rentals | ||
| 10/24/2025 | Listed for rent | $3,600$1/sqft |
Source: Zillow Rentals | ||
| 10/24/2025 | Listing removed | $3,600$1/sqft |
Source: Zillow Rentals | ||
| 10/16/2025 | Price change | $3,600-6.4%$1/sqft |
Source: Zillow Rentals | ||
| 9/29/2025 | Price change | $3,845-2.5%$1/sqft |
Source: Zillow Rentals | ||

