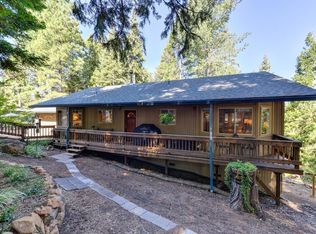Closed
$476,000
6003 Dolly Varden Ln, Pollock Pines, CA 95726
3beds
1,635sqft
Single Family Residence
Built in 1990
2.41 Acres Lot
$474,500 Zestimate®
$291/sqft
$2,765 Estimated rent
Home value
$474,500
$437,000 - $517,000
$2,765/mo
Zestimate® history
Loading...
Owner options
Explore your selling options
What's special
Welcome to 6003 Dolly Varden Ln, a one-of-a-kind getaway nestled in the serene Sierra Nevada foothills just 1 hour from South Lake Tahoe and 2 miles from Sly Park Reservoir. Whether you're looking for a peaceful vacation home, an income-producing Airbnb, or your forever home, this property offers unmatched charm, space, and comfort. Located on one of the largest lots in the community, this home features a circular driveway, full RV hookups, and a whole-house generator for year-round peace of mind. Soak in breathtaking sunset views from the expansive, covered back deck that spans the length of the home, complete with double steel patio stairs for easy access to the backyard oasis. The primary bedroom includes private deck access and panoramic sunset views, while the open-concept kitchen shines with granite countertops, generous storage, and a garden view from the sink. A perfect space to host and unwind. Additional highlights include a newer roof, exterior paint, and skylights all completed in 2022, enclosed garden ideal for your green thumb, large shed for added storage, unfinished basement with so much potential. Enjoy cool mountain air, starry nights, and endless outdoor adventures just minutes away. This rare gem won't last long! Welcome home to 6003 Dolly Varden Ln!
Zillow last checked: 8 hours ago
Listing updated: October 09, 2025 at 06:03pm
Listed by:
Bonnie Smith DRE #01990854 916-718-5285,
HomeSmart ICARE Realty
Bought with:
Bonnie Smith, DRE #01990854
HomeSmart ICARE Realty
Source: MetroList Services of CA,MLS#: 225066896Originating MLS: MetroList Services, Inc.
Facts & features
Interior
Bedrooms & bathrooms
- Bedrooms: 3
- Bathrooms: 2
- Full bathrooms: 2
Primary bedroom
- Features: Closet, Outside Access
Primary bathroom
- Features: Tub w/Shower Over, Window
Dining room
- Features: Bar, Space in Kitchen
Kitchen
- Features: Pantry Cabinet, Granite Counters
Heating
- Wood Stove, Other
Cooling
- Ceiling Fan(s), Wall Unit(s)
Appliances
- Included: Gas Cooktop, Dishwasher, Double Oven, Washer/Dryer Stacked
- Laundry: Inside
Features
- Flooring: Carpet, Laminate, Tile
- Number of fireplaces: 1
- Fireplace features: Wood Burning Stove
Interior area
- Total interior livable area: 1,635 sqft
Property
Parking
- Total spaces: 2
- Parking features: Detached, Drive Through, Guest, Driveway
- Garage spaces: 2
- Has uncovered spaces: Yes
Features
- Stories: 2
- Fencing: Back Yard,Other
Lot
- Size: 2.41 Acres
- Features: Auto Sprinkler F&R, Garden
Details
- Additional structures: Shed(s)
- Parcel number: 077101047000
- Zoning description: RE-10
- Special conditions: Standard
Construction
Type & style
- Home type: SingleFamily
- Property subtype: Single Family Residence
Materials
- Frame, Wood
- Foundation: Raised
- Roof: Composition
Condition
- Year built: 1990
Utilities & green energy
- Sewer: Septic System, Septic Connected
- Water: Public
- Utilities for property: Propane Tank Leased
Community & neighborhood
Location
- Region: Pollock Pines
Other
Other facts
- Road surface type: Paved
Price history
| Date | Event | Price |
|---|---|---|
| 10/6/2025 | Sold | $476,000-4.4%$291/sqft |
Source: MetroList Services of CA #225066896 | ||
| 9/26/2025 | Pending sale | $498,000$305/sqft |
Source: MetroList Services of CA #225066896 | ||
| 8/29/2025 | Price change | $498,000-3.3%$305/sqft |
Source: MetroList Services of CA #225066896 | ||
| 6/25/2025 | Price change | $514,995-1.9%$315/sqft |
Source: MetroList Services of CA #225066896 | ||
| 5/23/2025 | Listed for sale | $525,000+84.9%$321/sqft |
Source: MetroList Services of CA #225066896 | ||
Public tax history
| Year | Property taxes | Tax assessment |
|---|---|---|
| 2025 | $3,875 +4.5% | $348,134 +2% |
| 2024 | $3,708 +1.9% | $341,309 +2% |
| 2023 | $3,638 +1.5% | $334,617 +2% |
Find assessor info on the county website
Neighborhood: 95726
Nearby schools
GreatSchools rating
- 4/10Sierra Ridge Middle SchoolGrades: 5-8Distance: 2.2 mi
- 7/10El Dorado High SchoolGrades: 9-12Distance: 11.7 mi
- 7/10Pinewood Elementary SchoolGrades: K-4Distance: 3.2 mi

Get pre-qualified for a loan
At Zillow Home Loans, we can pre-qualify you in as little as 5 minutes with no impact to your credit score.An equal housing lender. NMLS #10287.
