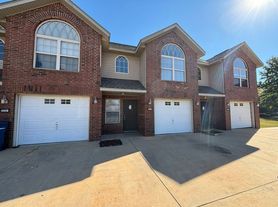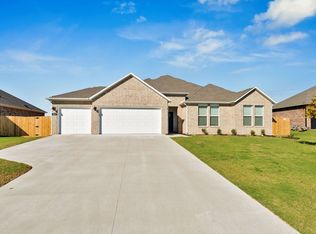This beautiful brand-new 4 bedroom 2 bath home is nestled in the newly built Hillcrest Subdivision in East Siloam Springs! Instand access to the highway and the rapidly growing shopping and dining scene. Minutes from Springdale and fayetteville! Home features all the modern amenities you would expect in a upper level home. Energy efficient, spacious and light-filled, this space is checking all your boxes! The kitchen boasts beautiful white cabinets, granite counters, high end stainless appliances, a large eat-in area, and even a pantry! Inside the primary bath you'll find double vanities, large walk in shower with glass doors, private water closet, and spacious walk in closet. The private laundry room comes equipped with a brand new washer and dryer as well! Outside, the home keeps giving, with a covered porch, 3-car garage, and a nicely sized covered patio and oversized back yard!
House for rent
$2,200/mo
6003 E Sugarloaf St, Siloam Springs, AR 72761
4beds
2,213sqft
Price may not include required fees and charges.
Single family residence
Available now
Cats, dogs OK
Ceiling fan
In unit laundry
Attached garage parking
Fireplace
What's special
Private water closetDouble vanitiesModern amenitiesPrivate laundry roomSpacious walk in closetNicely sized covered patioEnergy efficient
- 7 days |
- -- |
- -- |
Travel times
Looking to buy when your lease ends?
With a 6% savings match, a first-time homebuyer savings account is designed to help you reach your down payment goals faster.
Offer exclusive to Foyer+; Terms apply. Details on landing page.
Facts & features
Interior
Bedrooms & bathrooms
- Bedrooms: 4
- Bathrooms: 2
- Full bathrooms: 2
Rooms
- Room types: Dining Room
Heating
- Fireplace
Cooling
- Ceiling Fan
Appliances
- Included: Dishwasher, Disposal, Dryer, Microwave, Refrigerator, Stove, Washer
- Laundry: In Unit, Shared
Features
- Ceiling Fan(s), Walk In Closet, Walk-In Closet(s)
- Flooring: Linoleum/Vinyl
- Windows: Window Coverings
- Has fireplace: Yes
Interior area
- Total interior livable area: 2,213 sqft
Property
Parking
- Parking features: Attached
- Has attached garage: Yes
- Details: Contact manager
Features
- Patio & porch: Patio, Porch
- Exterior features: Bar Seating, Carpeted Guest Bedrooms, Dual Vanities, Energy Efficient, High End Stainless Appliances, Kitchen Island, Open Concept, Oversized Lot, Split Floor Plan, Tiled Walk-In Shower, Walk In Closet
- Fencing: Fenced Yard
Details
- Parcel number: 0307618000
Construction
Type & style
- Home type: SingleFamily
- Property subtype: Single Family Residence
Community & HOA
Location
- Region: Siloam Springs
Financial & listing details
- Lease term: Contact For Details
Price history
| Date | Event | Price |
|---|---|---|
| 10/23/2025 | Price change | $2,200-4.3%$1/sqft |
Source: Zillow Rentals | ||
| 10/16/2025 | Listed for rent | $2,300$1/sqft |
Source: Zillow Rentals | ||
| 9/30/2025 | Sold | $400,500$181/sqft |
Source: | ||
| 6/27/2025 | Price change | $400,500+1.3%$181/sqft |
Source: | ||
| 2/25/2025 | Listed for sale | $395,500$179/sqft |
Source: | ||

