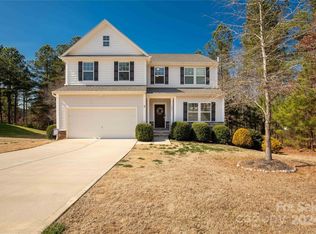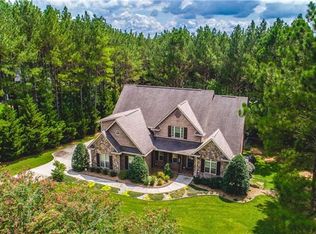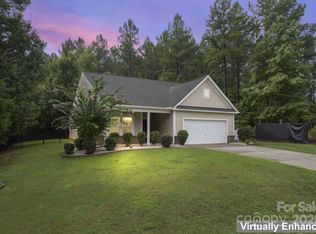Closed
$519,000
6003 Hawk View Rd, Waxhaw, NC 28173
4beds
2,830sqft
Single Family Residence
Built in 2016
0.9 Acres Lot
$536,100 Zestimate®
$183/sqft
$2,920 Estimated rent
Home value
$536,100
$499,000 - $574,000
$2,920/mo
Zestimate® history
Loading...
Owner options
Explore your selling options
What's special
WOW! No city taxes yet great Waxhaw location! Former model home, everything has been designed for stylish living. This beautiful home sits on an expansive corner lot.Open concept area w/ gourmet kitchen offering stainless steel appliances, granite countertops, oversized island w/ seating for four, & awesome butlers pantry The formal dining room is perfect to host holiday gatherings. Work comfortably from private office on main & enjoy a drop zone just outside the garage. The large primary suite is a haven of relaxation, after a rough day, soak in your oversized tub or wash your cares away in the big shower. The bonus room loft area is a great place for gathering upstairs to play games or simply watch shows together. All bedrooms are large! The back yard has a patio & pea gravel path to a cozy firepit area that's great for hanging out on cool nights. This home with it's amazing features is just waiting for you to call it home. Everything has been freshly painted and ready for move in!
Zillow last checked: 8 hours ago
Listing updated: July 03, 2025 at 11:03am
Listing Provided by:
Lynne Goodwin lynnerowland1@gmail.com,
Coldwell Banker Realty
Bought with:
Jennifer Lee
Mackey Realty LLC
Source: Canopy MLS as distributed by MLS GRID,MLS#: 4197958
Facts & features
Interior
Bedrooms & bathrooms
- Bedrooms: 4
- Bathrooms: 3
- Full bathrooms: 2
- 1/2 bathrooms: 1
Primary bedroom
- Level: Upper
Bedroom s
- Level: Upper
Bedroom s
- Level: Upper
Bedroom s
- Level: Upper
Bathroom full
- Level: Upper
Bathroom full
- Level: Upper
Bathroom half
- Level: Main
Bonus room
- Level: Upper
Breakfast
- Level: Main
Dining room
- Level: Main
Great room
- Level: Main
Kitchen
- Level: Main
Office
- Level: Main
Heating
- Central
Cooling
- Central Air
Appliances
- Included: Dishwasher, Electric Range, Microwave, Refrigerator
- Laundry: Electric Dryer Hookup, Upper Level, Washer Hookup
Features
- Breakfast Bar, Walk-In Closet(s)
- Flooring: Carpet, Tile, Vinyl
- Has basement: No
Interior area
- Total structure area: 2,830
- Total interior livable area: 2,830 sqft
- Finished area above ground: 2,830
- Finished area below ground: 0
Property
Parking
- Total spaces: 2
- Parking features: Attached Garage, Garage on Main Level
- Attached garage spaces: 2
Features
- Levels: Two
- Stories: 2
- Exterior features: Fire Pit
Lot
- Size: 0.90 Acres
- Features: Corner Lot
Details
- Parcel number: 05099057
- Zoning: AF8
- Special conditions: Standard
Construction
Type & style
- Home type: SingleFamily
- Property subtype: Single Family Residence
Materials
- Vinyl
- Foundation: Slab
- Roof: Fiberglass
Condition
- New construction: No
- Year built: 2016
Utilities & green energy
- Sewer: Septic Installed
- Water: Well
- Utilities for property: Electricity Connected
Community & neighborhood
Security
- Security features: Security System
Location
- Region: Waxhaw
- Subdivision: Conservancy at Waxhaw Creek
HOA & financial
HOA
- Has HOA: Yes
- HOA fee: $213 semi-annually
- Second HOA fee: $150 quarterly
Other
Other facts
- Listing terms: Cash,Conventional,FHA,VA Loan
- Road surface type: Concrete, Paved
Price history
| Date | Event | Price |
|---|---|---|
| 7/2/2025 | Sold | $519,000$183/sqft |
Source: | ||
| 6/26/2025 | Pending sale | $519,000$183/sqft |
Source: | ||
| 4/29/2025 | Price change | $519,000-2.1%$183/sqft |
Source: | ||
| 4/7/2025 | Price change | $530,000-3.5%$187/sqft |
Source: | ||
| 3/28/2025 | Price change | $549,000-2%$194/sqft |
Source: | ||
Public tax history
| Year | Property taxes | Tax assessment |
|---|---|---|
| 2025 | $2,304 +19.2% | $481,100 +58.9% |
| 2024 | $1,932 +1.6% | $302,800 |
| 2023 | $1,901 | $302,800 |
Find assessor info on the county website
Neighborhood: 28173
Nearby schools
GreatSchools rating
- 9/10Waxhaw Elementary SchoolGrades: PK-5Distance: 4.2 mi
- 3/10Parkwood Middle SchoolGrades: 6-8Distance: 6.2 mi
- 8/10Parkwood High SchoolGrades: 9-12Distance: 6.3 mi
Schools provided by the listing agent
- Elementary: Waxhaw
- Middle: Parkwood
- High: Parkwood
Source: Canopy MLS as distributed by MLS GRID. This data may not be complete. We recommend contacting the local school district to confirm school assignments for this home.
Get a cash offer in 3 minutes
Find out how much your home could sell for in as little as 3 minutes with a no-obligation cash offer.
Estimated market value$536,100
Get a cash offer in 3 minutes
Find out how much your home could sell for in as little as 3 minutes with a no-obligation cash offer.
Estimated market value
$536,100


