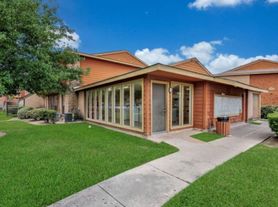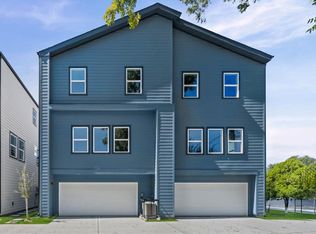Beautifully renovated mid-century modern home on a quiet bend in the road with no back neighbors. This 3-bedroom, 2-bath retreat backs to the former Inwood Forest fairway with peaceful green views. The open-concept floor plan features soaring ceilings, abundant natural light, and a striking spiral staircase. Tile flooring throughout. The spacious primary suite offers a spa-like bath with a clawfoot tub, rain shower, and private balcony. Well-appointed chef's kitchen is the centerpiece of the home, with stainless steel countertops, a stainless range and wine fridge, large island with seating for six, walk-in pantry, and a stunning wall-to-wall picture window overlooking the covered deck and backyard. The large deck spans the width of the family room and features a vaulted roof, exposed beams, and a sun shade, creating an ideal space for year-round entertaining. Located near White Oak Bayou and minutes from Inwood Forest Community Park and Pool, near Hwy 290, I-45, 610 and downtown.
Copyright notice - Data provided by HAR.com 2022 - All information provided should be independently verified.
House for rent
$2,300/mo
6003 Long Leaf Dr, Houston, TX 77088
3beds
2,516sqft
Price may not include required fees and charges.
Singlefamily
Available now
-- Pets
Electric, ceiling fan
Electric dryer hookup laundry
2 Attached garage spaces parking
Electric, fireplace
What's special
Open-concept floor planAbundant natural lightStunning wall-to-wall picture windowStriking spiral staircasePeaceful green viewsSoaring ceilingsCovered deck
- 16 days |
- -- |
- -- |
Travel times
Looking to buy when your lease ends?
Consider a first-time homebuyer savings account designed to grow your down payment with up to a 6% match & a competitive APY.
Facts & features
Interior
Bedrooms & bathrooms
- Bedrooms: 3
- Bathrooms: 3
- Full bathrooms: 2
- 1/2 bathrooms: 1
Rooms
- Room types: Breakfast Nook, Family Room
Heating
- Electric, Fireplace
Cooling
- Electric, Ceiling Fan
Appliances
- Included: Disposal, Dryer, Oven, Range, Refrigerator, Washer
- Laundry: Electric Dryer Hookup, In Unit, Washer Hookup
Features
- 1 Bedroom Up, 2 Primary Bedrooms, Balcony, Ceiling Fan(s), High Ceilings, Primary Bed - 2nd Floor, Vaulted Ceiling, View, Walk-In Closet(s)
- Flooring: Tile
- Has fireplace: Yes
Interior area
- Total interior livable area: 2,516 sqft
Property
Parking
- Total spaces: 2
- Parking features: Attached, Driveway, Covered
- Has attached garage: Yes
- Details: Contact manager
Features
- Stories: 1
- Exterior features: 1 Bedroom Up, 2 Primary Bedrooms, Additional Parking, Architecture Style: Contemporary/Modern, Attached, Back Yard, Balcony, Driveway, Electric Dryer Hookup, Full Size, Gunite, Heating: Electric, High Ceilings, Lawn, Paid Patrol, Patio/Deck, Playground, Pond, Pool, Primary Bed - 2nd Floor, Security, Utility Room, Vaulted Ceiling, View Type: East, Walk-In Closet(s), Washer Hookup, Wood Burning
- Has view: Yes
- View description: Water View
Details
- Parcel number: 1115370000003
Construction
Type & style
- Home type: SingleFamily
- Property subtype: SingleFamily
Condition
- Year built: 1970
Community & HOA
Community
- Features: Playground
Location
- Region: Houston
Financial & listing details
- Lease term: 12 Months,6 Months
Price history
| Date | Event | Price |
|---|---|---|
| 10/24/2025 | Listed for rent | $2,300+4.5%$1/sqft |
Source: | ||
| 9/30/2025 | Listing removed | $2,200$1/sqft |
Source: | ||
| 9/4/2025 | Price change | $2,200-4.3%$1/sqft |
Source: | ||
| 8/16/2025 | Listed for rent | $2,300+91.7%$1/sqft |
Source: | ||
| 2/26/2019 | Listing removed | $203,500$81/sqft |
Source: Engel & Volkers Katy #77682737 | ||

