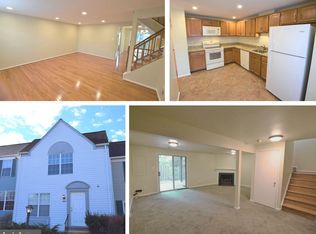Welcome to 6003 Ricketts Walk, a 3-bedroom, 2 full and 1 half-bath townhome offering comfort, space, and style in the highly desirable Overlook community. Ideally situated just minutes from I-395, I-495, and the Van Dorn Metro, this home combines the convenience of city living with the charm of a well-kept neighborhood. Step inside to an inviting open floor plan with gleaming hardwood floors, high ceilings, and abundant natural light. The updated kitchen features granite countertops, stainless steel appliances, and breakfast bar perfect for everyday living or entertaining. Adjacent is a formal dining area and a bright family room with a cozy gas fireplace. Upstairs, the expansive primary suite offers a true retreat with vaulted ceilings, a large walk-in closet, and a luxurious loft-style en-suite bath featuring dual vanities, a soaking tub, and a separate shower. Two additional bedrooms and a full hall bath provide plenty of space for family, guests, or a home office. The fully finished lower level includes a spacious rec room or second living area, a half bath, laundry room, and access to the attached two-car garage. Enjoy outdoor relaxation on the private deck backing to trees an ideal spot for morning coffee or evening gatherings. Residents of Overlook enjoy manicured grounds, walking trails, a community pool, tennis courts, and playgrounds all while being just minutes from shops, restaurants, parks, and major commuter routes. During the application process, any additional fees and disclosures will be provided before application submission to help ensure transparency. Credit reporting is part of your lease and may increase your credit score up to 40 points over 12-24 months if rent is paid on time.
Townhouse for rent
$3,195/mo
6003 Ricketts Walk, Alexandria, VA 22312
3beds
2,100sqft
Price may not include required fees and charges.
Townhouse
Available now
Cats, small dogs OK
Central air, electric, ceiling fan
Dryer in unit laundry
2 Attached garage spaces parking
Natural gas, forced air, fireplace
What's special
Cozy gas fireplaceManicured groundsHigh ceilingsInviting open floor planBright family roomGranite countertopsLuxurious loft-style en-suite bath
- 38 days
- on Zillow |
- -- |
- -- |
Travel times
Add up to $600/yr to your down payment
Consider a first-time homebuyer savings account designed to grow your down payment with up to a 6% match & 4.15% APY.
Facts & features
Interior
Bedrooms & bathrooms
- Bedrooms: 3
- Bathrooms: 3
- Full bathrooms: 2
- 1/2 bathrooms: 1
Rooms
- Room types: Breakfast Nook, Dining Room
Heating
- Natural Gas, Forced Air, Fireplace
Cooling
- Central Air, Electric, Ceiling Fan
Appliances
- Included: Dishwasher, Disposal, Dryer, Microwave, Refrigerator, Washer
- Laundry: Dryer In Unit, Has Laundry, In Unit, Laundry Room, Lower Level, Washer In Unit
Features
- Ceiling Fan(s), Combination Kitchen/Dining, Eat-in Kitchen, Primary Bath(s), Walk In Closet
- Flooring: Carpet, Hardwood
- Has fireplace: Yes
Interior area
- Total interior livable area: 2,100 sqft
Property
Parking
- Total spaces: 2
- Parking features: Attached, Covered
- Has attached garage: Yes
- Details: Contact manager
Features
- Exterior features: Contact manager
Construction
Type & style
- Home type: Townhouse
- Property subtype: Townhouse
Materials
- Roof: Asphalt
Condition
- Year built: 1995
Building
Management
- Pets allowed: Yes
Community & HOA
Location
- Region: Alexandria
Financial & listing details
- Lease term: Contact For Details
Price history
| Date | Event | Price |
|---|---|---|
| 7/4/2025 | Listed for rent | $3,195+22.9%$2/sqft |
Source: Bright MLS #VAAX2046838 | ||
| 2/20/2018 | Listing removed | $2,600$1/sqft |
Source: Peabody Real Estate Llc #1004228281 | ||
| 2/12/2018 | Price change | $2,600-7.1%$1/sqft |
Source: Peabody Real Estate Llc #1004228281 | ||
| 11/30/2017 | Listed for rent | $2,800+5.7%$1/sqft |
Source: Peabody Real Estate Llc #1004228281 | ||
| 1/6/2017 | Listing removed | $458,000$218/sqft |
Source: McEnearney Associates Inc. #AX9817803 | ||
![[object Object]](https://photos.zillowstatic.com/fp/3105ff1afba3b2504c530e1970c3cab3-p_i.jpg)
