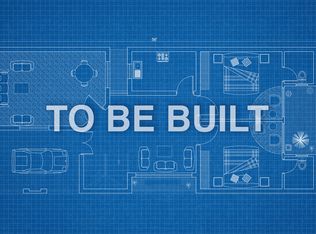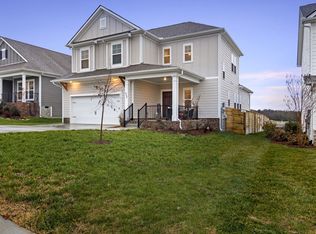Sold for $499,000
Street View
$499,000
6004 Doster Rd, Smyrna, TN 37167
--beds
--baths
2,551sqft
Condo
Built in 2021
-- sqft lot
$513,300 Zestimate®
$196/sqft
$2,634 Estimated rent
Home value
$513,300
$488,000 - $539,000
$2,634/mo
Zestimate® history
Loading...
Owner options
Explore your selling options
What's special
6004 Doster Rd, Smyrna, TN 37167 is a condo home that contains 2,551 sq ft and was built in 2021. This home last sold for $499,000 in May 2023.
The Zestimate for this house is $513,300. The Rent Zestimate for this home is $2,634/mo.
Facts & features
Interior
Heating
- Heat pump
Interior area
- Total interior livable area: 2,551 sqft
Property
Features
- Exterior features: Wood, Cement / Concrete
Details
- Parcel number: 054LB00300000
Construction
Type & style
- Home type: Condo
Materials
- Foundation: Concrete
- Roof: Composition
Condition
- Year built: 2021
Community & neighborhood
Location
- Region: Smyrna
Price history
| Date | Event | Price |
|---|---|---|
| 11/10/2025 | Listing removed | $525,000$206/sqft |
Source: | ||
| 9/18/2025 | Price change | $525,000-0.9%$206/sqft |
Source: | ||
| 7/25/2025 | Listed for sale | $529,900+6.2%$208/sqft |
Source: | ||
| 5/30/2023 | Sold | $499,000-0.2%$196/sqft |
Source: Public Record Report a problem | ||
| 1/30/2023 | Contingent | $499,900$196/sqft |
Source: | ||
Public tax history
| Year | Property taxes | Tax assessment |
|---|---|---|
| 2025 | -- | $108,750 |
| 2024 | $2,612 | $108,750 |
| 2023 | $2,612 +47.8% | $108,750 +31.8% |
Find assessor info on the county website
Neighborhood: 37167
Nearby schools
GreatSchools rating
- 10/10Stewarts Creek Elementary SchoolGrades: K-5Distance: 1.3 mi
- 8/10Stewarts Creek Middle SchoolGrades: 6-8Distance: 1.1 mi
- 8/10Stewarts Creek High SchoolGrades: 9-12Distance: 1.3 mi
Get a cash offer in 3 minutes
Find out how much your home could sell for in as little as 3 minutes with a no-obligation cash offer.
Estimated market value
$513,300

