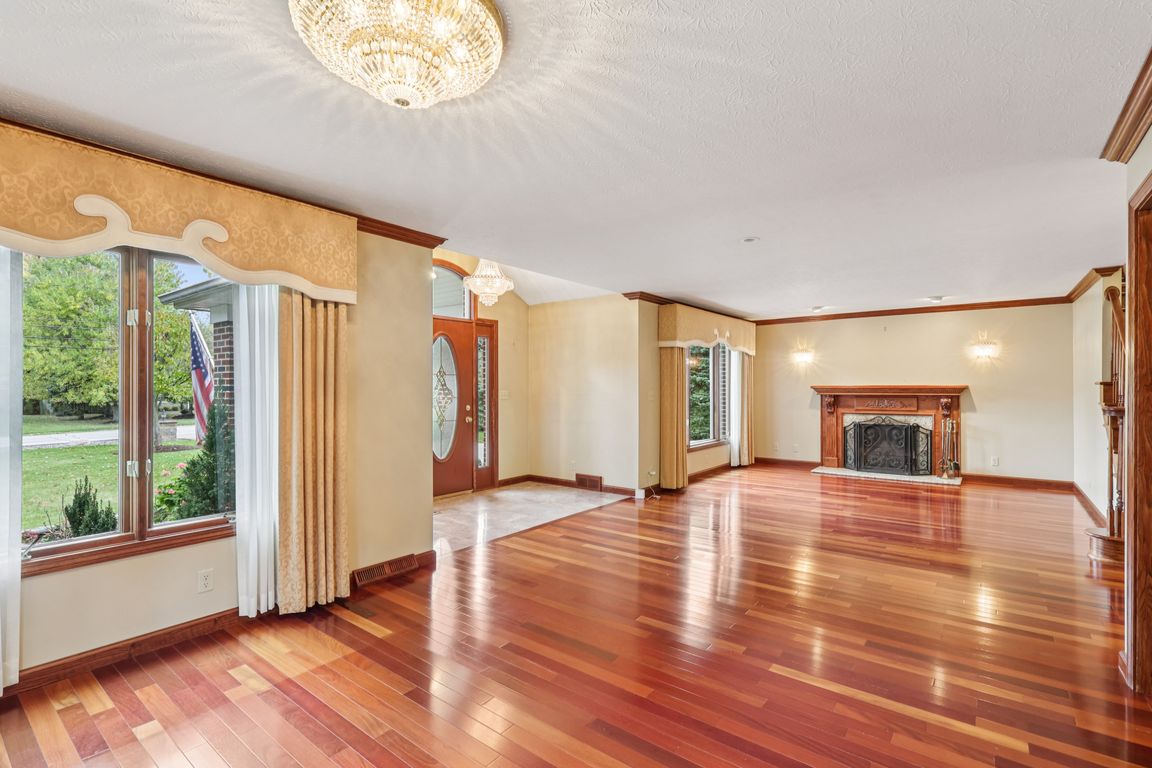
Under contractPrice cut: $50.9K (11/20)
$749,000
5beds
5,615sqft
6004 Highland Rd, Highland Heights, OH 44143
5beds
5,615sqft
Single family residence
Built in 1951
1.58 Acres
4 Attached garage spaces
$133 price/sqft
What's special
Soaring vaulted ceilingOutdoor balconyAdditional outbuildingFinished lower levelSpectacular grounds with poolGranite countertopsProfessional stainless steel appliances
Your own little private mini estate in the heart of Highland Heights!! This fabulous 1.5 acre property has so much to offer including a custom built all brick home, spectacular grounds with pool, and an additional outbuilding! Set back off the street, this home is an entertainer's dream home with a ...
- 47 days |
- 1,209 |
- 49 |
Source: MLS Now,MLS#: 5163850Originating MLS: Akron Cleveland Association of REALTORS
Travel times
Living Room
Kitchen
Primary Bedroom
Zillow last checked: 8 hours ago
Listing updated: 8 hours ago
Listed by:
Adam S Kaufman 216-831-7370 adamkaufman@howardhanna.com,
Howard Hanna
Source: MLS Now,MLS#: 5163850Originating MLS: Akron Cleveland Association of REALTORS
Facts & features
Interior
Bedrooms & bathrooms
- Bedrooms: 5
- Bathrooms: 6
- Full bathrooms: 5
- 1/2 bathrooms: 1
- Main level bathrooms: 2
- Main level bedrooms: 1
Primary bedroom
- Description: Flooring: Wood
- Features: High Ceilings
- Level: Second
- Dimensions: 19 x 18
Bedroom
- Description: Flooring: Carpet
- Level: Second
- Dimensions: 14 x 11
Bedroom
- Description: Flooring: Carpet
- Level: Second
- Dimensions: 13 x 12
Bedroom
- Description: Flooring: Wood
- Level: Second
- Dimensions: 13 x 12
Bedroom
- Description: Flooring: Carpet
- Level: First
- Dimensions: 13 x 10
Primary bathroom
- Description: Flooring: Tile
- Features: High Ceilings
- Level: Second
- Dimensions: 20 x 11
Bonus room
- Description: Flooring: Stone
- Level: Lower
- Dimensions: 12 x 11
Dining room
- Description: Flooring: Wood
- Features: High Ceilings
- Level: First
- Dimensions: 15 x 12
Eat in kitchen
- Description: Flooring: Tile
- Features: Breakfast Bar, Built-in Features, Granite Counters, High Ceilings, Natural Woodwork
- Level: First
- Dimensions: 22 x 14
Great room
- Description: Flooring: Wood
- Features: Beamed Ceilings, Bookcases, Built-in Features
- Level: First
- Dimensions: 26 x 17
Laundry
- Description: Flooring: Tile
- Level: Second
- Dimensions: 9 x 8
Living room
- Description: Flooring: Wood
- Features: Fireplace, Natural Woodwork
- Level: First
- Dimensions: 32 x 15
Recreation
- Description: Flooring: Stone
- Features: Built-in Features, Fireplace, Granite Counters
- Level: Lower
- Dimensions: 30 x 17
Heating
- Forced Air, Gas
Cooling
- Central Air
Appliances
- Included: Dryer, Dishwasher, Disposal, Microwave, Range, Refrigerator, Washer
- Laundry: Laundry Room, Upper Level
Features
- Beamed Ceilings, Breakfast Bar, Bookcases, Built-in Features, Ceiling Fan(s), Chandelier, Crown Molding, Dry Bar, Double Vanity, Entrance Foyer, Eat-in Kitchen, Granite Counters, High Ceilings, His and Hers Closets, Kitchen Island, Multiple Closets, Open Floorplan, Stone Counters, Storage, Natural Woodwork, Walk-In Closet(s)
- Windows: Blinds, Drapes
- Basement: Full,Partially Finished,Sump Pump
- Number of fireplaces: 2
- Fireplace features: Basement, Great Room
Interior area
- Total structure area: 5,615
- Total interior livable area: 5,615 sqft
- Finished area above ground: 3,437
- Finished area below ground: 2,178
Video & virtual tour
Property
Parking
- Parking features: Attached, Detached, Garage
- Attached garage spaces: 4
Features
- Levels: Two
- Stories: 2
- Patio & porch: Patio
- Has private pool: Yes
- Pool features: Heated, In Ground, Pool Cover
Lot
- Size: 1.58 Acres
Details
- Parcel number: 82206013
- Special conditions: Standard
Construction
Type & style
- Home type: SingleFamily
- Architectural style: Colonial
- Property subtype: Single Family Residence
Materials
- Brick
- Roof: Asphalt,Fiberglass
Condition
- Year built: 1951
Details
- Warranty included: Yes
Utilities & green energy
- Sewer: Public Sewer
- Water: Public
Community & HOA
Community
- Security: Smoke Detector(s)
- Subdivision: John V Whitback
HOA
- Has HOA: No
Location
- Region: Highland Heights
Financial & listing details
- Price per square foot: $133/sqft
- Tax assessed value: $503,100
- Annual tax amount: $10,543
- Date on market: 10/23/2025
- Cumulative days on market: 47 days
- Listing agreement: Exclusive Right To Sell
- Listing terms: Cash,Conventional