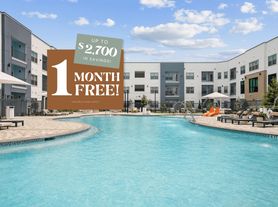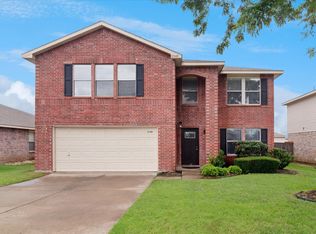Bright, captivating and inviting, this home is accentuated by modern faux hardwood ceramic tile throughout the kitchen, family room and hallways. Spacious open kitchen features quartz countertops, beautiful and functional island, ample cabinet space and gas cooktop. Brand NEW refrigerator has installed! Set the table for happy times in the formal dining room. Secluded master suite overlooks a huge back yard and features a walk-in closet, spa like master bath featuring dual sinks, quartz vanity, separate shower and garden tub. three spacious bedrooms set apart allows for privacy. Two-inch blinds in all windows. Tankless water heater and in ground sprinkler system. Covered back patio perfect to relax and unwind. Look forward to coming home to make memories in this newer home! LOCATED IN A PRIME AREA with community pool, A rated Award Winning Prosper Schools. Easy access to major transportation veins, Hwy 75 & Hwy 380, close to hospital, convenient to Allen Outlet Mall, shopping and restaurants! Make this your sweet home.
Yearly Lease Term. Please contact listing agent Isabel Liu for TREC application. Do not fill out Zillow application. Lease term 12 to 24 months. Prefer long term tenants. Please include a copy of your photo ID and last 2 paystubs (one application per adult over 18 years old). Please send all requirements in 1 email, compress all documents in 1 PDF file no more than 2 MB. Non-refundable application fee $70 per applicant. Applicant or guarantor must meet the income requirement of 3 times the rent, clear criminal background, verifiable rental history, and credit score of 650+. Higher security deposit may be needed if doesn't meet the requirements. Tenant to verify all information square footage and schools.
House for rent
$2,800/mo
6004 Horsetail Dr, McKinney, TX 75071
4beds
1,965sqft
Price may not include required fees and charges.
Single family residence
Available now
Cats, dogs OK
Central air, ceiling fan
Hookups laundry
Attached garage parking
-- Heating
What's special
Formal dining roomBrand new refrigeratorQuartz countertopsCovered back patioSpacious open kitchenBeautiful and functional islandIn ground sprinkler system
- 19 days |
- -- |
- -- |
Travel times
Looking to buy when your lease ends?
Consider a first-time homebuyer savings account designed to grow your down payment with up to a 6% match & 3.83% APY.
Facts & features
Interior
Bedrooms & bathrooms
- Bedrooms: 4
- Bathrooms: 2
- Full bathrooms: 2
Cooling
- Central Air, Ceiling Fan
Appliances
- Included: Dishwasher, Freezer, Microwave, Oven, Refrigerator, Stove, WD Hookup
- Laundry: Hookups
Features
- Ceiling Fan(s), WD Hookup, Walk In Closet, Walk-In Closet(s)
- Flooring: Carpet, Hardwood, Tile
Interior area
- Total interior livable area: 1,965 sqft
Property
Parking
- Parking features: Attached
- Has attached garage: Yes
- Details: Contact manager
Features
- Exterior features: 4 bedroom 2 bath, A rated Award Winning Prosper Schools, Lawn, Tankless water heater, Walk In Closet, beautiful and functional island, quartz countertops in kitchen
Lot
- Features: Near Public Transit
Details
- Parcel number: R1128800C01201
Construction
Type & style
- Home type: SingleFamily
- Property subtype: Single Family Residence
Community & HOA
Location
- Region: Mckinney
Financial & listing details
- Lease term: 1 Year
Price history
| Date | Event | Price |
|---|---|---|
| 9/20/2025 | Listing removed | $550,000$280/sqft |
Source: NTREIS #21027849 | ||
| 8/10/2025 | Listed for sale | $550,000-4.3%$280/sqft |
Source: NTREIS #21027849 | ||
| 7/23/2025 | Price change | $2,800-1.8%$1/sqft |
Source: Zillow Rentals | ||
| 4/24/2025 | Price change | $2,850-5%$1/sqft |
Source: Zillow Rentals | ||
| 2/23/2025 | Listed for rent | $3,000$2/sqft |
Source: Zillow Rentals | ||

