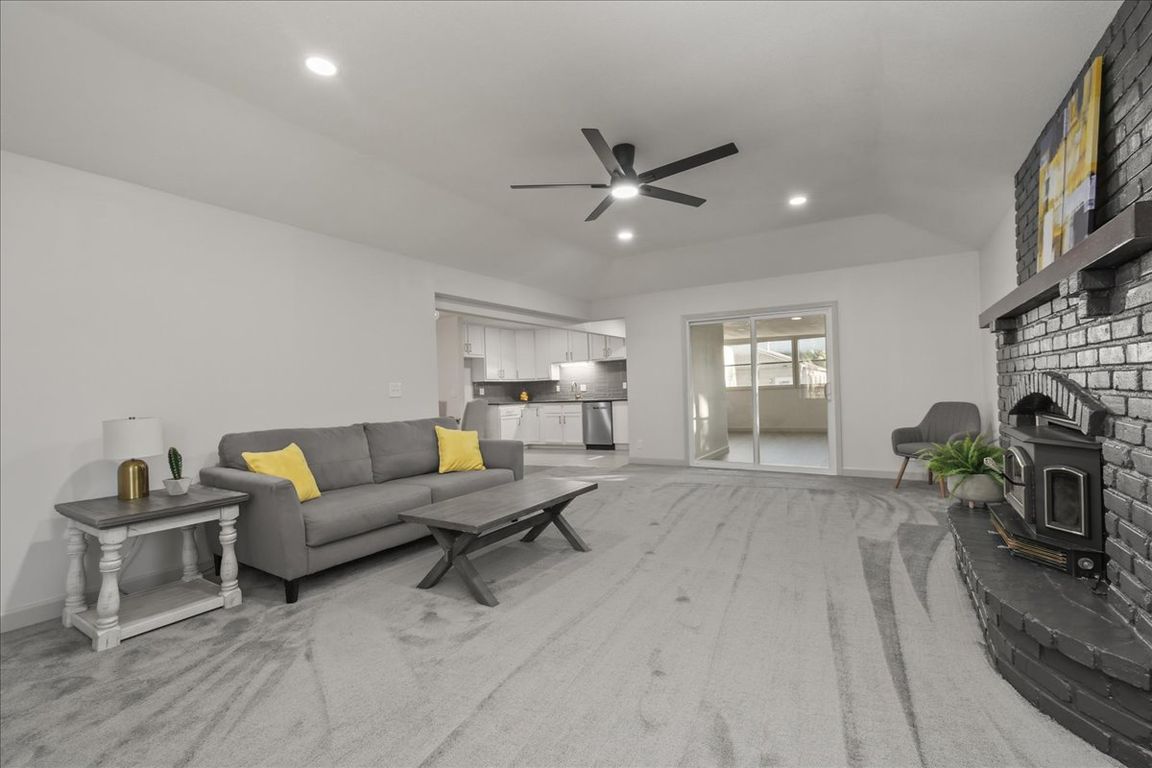Open: Sat 2pm-4pm

Active
$259,900
3beds
2,536sqft
6004 S Claremont Ave, Kansas City, MO 64133
3beds
2,536sqft
Single family residence
Built in 1955
0.36 Acres
2 Attached garage spaces
$102 price/sqft
What's special
Discover a truly turn-key opportunity in this masterfully renovated ranch-style home, transformed from top to bottom with an expert designer's touch. This is your chance to own a property where all the hard work has been done, allowing you to simply move in and immediately enjoy a lifestyle of modern luxury ...
- 8 days |
- 820 |
- 71 |
Source: Heartland MLS as distributed by MLS GRID,MLS#: 2582252
Travel times
Family Room
Kitchen
Bedroom
Zillow last checked: 7 hours ago
Listing updated: October 29, 2025 at 03:56am
Listing Provided by:
Shaun Ashley 816-812-8701,
RE/MAX Heritage
Source: Heartland MLS as distributed by MLS GRID,MLS#: 2582252
Facts & features
Interior
Bedrooms & bathrooms
- Bedrooms: 3
- Bathrooms: 2
- Full bathrooms: 2
Bedroom 2
- Features: Carpet, Ceiling Fan(s)
Bedroom 3
- Features: Carpet, Ceiling Fan(s)
Bathroom 1
- Features: Shower Over Tub
Other
- Features: Carpet, Ceiling Fan(s)
Family room
- Features: Ceiling Fan(s), Fireplace
Other
- Features: Carpet
Heating
- Natural Gas, Wood
Cooling
- Electric
Appliances
- Included: Dishwasher, Disposal, Built-In Electric Oven
- Laundry: Lower Level
Features
- Ceiling Fan(s), In-Law Floorplan
- Flooring: Carpet, Luxury Vinyl, Tile, Wood
- Windows: Window Coverings
- Basement: Finished,Full,Sump Pump
- Number of fireplaces: 1
- Fireplace features: Great Room, Masonry, Wood Burning
Interior area
- Total structure area: 2,536
- Total interior livable area: 2,536 sqft
- Finished area above ground: 1,576
- Finished area below ground: 960
Video & virtual tour
Property
Parking
- Total spaces: 2
- Parking features: Attached, Garage Door Opener, Garage Faces Front
- Attached garage spaces: 2
Features
- Fencing: Metal
Lot
- Size: 0.36 Acres
- Features: City Lot
Details
- Additional structures: Shed(s)
- Parcel number: 45110037900000000
Construction
Type & style
- Home type: SingleFamily
- Architectural style: Traditional
- Property subtype: Single Family Residence
Materials
- Vinyl Siding
- Roof: Composition
Condition
- Year built: 1955
Utilities & green energy
- Sewer: Public Sewer
- Water: Public
Community & HOA
Community
- Subdivision: Raytown View
HOA
- Has HOA: No
Location
- Region: Kansas City
Financial & listing details
- Price per square foot: $102/sqft
- Annual tax amount: $2,578
- Date on market: 10/24/2025
- Listing terms: Cash,Conventional,FHA,VA Loan
- Ownership: Private
- Road surface type: Paved