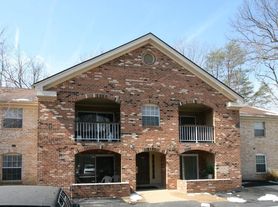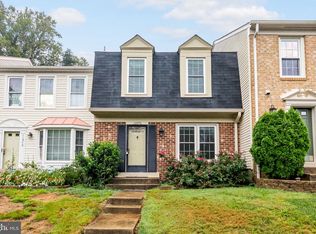This well-kept brick-front colonial in Fairfax Station offers 4 bedrooms, 2.5 bathrooms, and 2,379 square feet of living space. Hardwood floors cover the main and upper levels, with ceramic tile where needed. The family room opens onto a large deck overlooking quiet woods. The gourmet kitchen features granite countertops, cherry cabinets, deep storage, and a spacious pantry, flowing into both the family room with a wood-burning fireplace and formal dining areas. Upstairs, the primary suite includes a walk-in closet, dressing area, and updated en-suite bath. The unfinished basement has outdoor access. Located in a mature, wooded neighborhood with a swim and tennis club, this home is near parks, trails, shopping, dining, and major commuter routes offering convenient country-style living with easy access to Northern Virginia amenities. Preferred Lease through June 2027- Managed by Promax Management, a professional property management company- No smoking-1 Dog case by case ( No Cats)- Maximum 2 unrelated adults -Application fee of $65.95 and earnest money deposit check(s) made payable to Promax Management Inc- The Landlord prefers a credit score of 675 or higher however, all scores will be considered and minimum rent-to-income ratio of at least 33
House for rent
$3,995/mo
6004 Station View Ct, Fairfax Station, VA 22039
4beds
2,379sqft
Price may not include required fees and charges.
Singlefamily
Available now
Dogs OK
Central air, electric
Dryer in unit laundry
4 Attached garage spaces parking
Electric, heat pump, fireplace
What's special
Wood-burning fireplaceBrick-front colonialUpdated en-suite bathMature wooded neighborhoodGranite countertopsSpacious pantryCherry cabinets
- 40 days
- on Zillow |
- -- |
- -- |
Travel times
Looking to buy when your lease ends?
Consider a first-time homebuyer savings account designed to grow your down payment with up to a 6% match & 3.83% APY.
Facts & features
Interior
Bedrooms & bathrooms
- Bedrooms: 4
- Bathrooms: 3
- Full bathrooms: 2
- 1/2 bathrooms: 1
Rooms
- Room types: Breakfast Nook, Dining Room, Family Room
Heating
- Electric, Heat Pump, Fireplace
Cooling
- Central Air, Electric
Appliances
- Included: Dishwasher, Disposal, Dryer, Microwave, Refrigerator, Washer
- Laundry: Dryer In Unit, In Unit, Laundry Room, Main Level, Washer In Unit
Features
- Air Filter System, Breakfast Area, Chair Railings, Crown Molding, Family Room Off Kitchen, Floor Plan - Traditional, Formal/Separate Dining Room, Kitchen - Gourmet, Pantry, Primary Bath(s), Upgraded Countertops, Walk In Closet, Walk-In Closet(s)
- Flooring: Hardwood
- Has basement: Yes
- Has fireplace: Yes
Interior area
- Total interior livable area: 2,379 sqft
Property
Parking
- Total spaces: 4
- Parking features: Attached, Driveway, Covered
- Has attached garage: Yes
- Details: Contact manager
Features
- Exterior features: Contact manager
- Has private pool: Yes
Details
- Parcel number: 0762070064A
Construction
Type & style
- Home type: SingleFamily
- Architectural style: Colonial
- Property subtype: SingleFamily
Materials
- Roof: Shake Shingle
Condition
- Year built: 1980
Community & HOA
HOA
- Amenities included: Pool
Location
- Region: Fairfax Station
Financial & listing details
- Lease term: Contact For Details
Price history
| Date | Event | Price |
|---|---|---|
| 9/5/2025 | Price change | $3,995-4.8%$2/sqft |
Source: Bright MLS #VAFX2263540 | ||
| 8/25/2025 | Listed for rent | $4,195$2/sqft |
Source: Bright MLS #VAFX2263540 | ||
| 8/31/2023 | Sold | $885,000-1.1%$372/sqft |
Source: | ||
| 8/7/2023 | Contingent | $895,000$376/sqft |
Source: | ||
| 8/1/2023 | Price change | $895,000-4.3%$376/sqft |
Source: | ||

