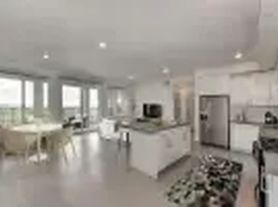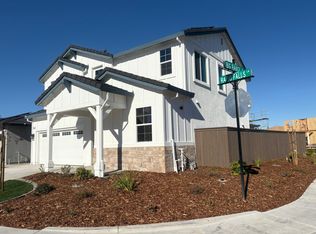Fantastic Rocklin home with five full bedrooms including a full bedroom and bathroom downstairs. Features include laminate wood flooring, ceiling fans, an updated kitchen and a large three car garage. This one won't last so schedule a showing today!
A one year lease is required. Security deposit is $3495.00. Available now. Our residents receive quality air filters every 3 months to help save 5-15% on heating/cooling costs and create a healthy living environment. Owner responsible for sewer Tenant is responsible for yard care gas, electric, water, garbage and a $23.95/monthly Resident Support Bundle charge. Please refer to the listing on our website for more information. One dog up to 25lbs or one cat negotiable with an additional $50/month pet rent. Refrigerator, washer and dryer are included. Ferguson Property Management DRE# 01920160
Ferguson Property Management is committed to providing housing in accordance with all Federal, State and local Fair Housing laws. Smoking is prohibited at every property we manage. We require all tenants to carry renters insurance. Photos, descriptions and information on this website are deemed reliable, but not guaranteed. Ferguson Property Management DRE# 01920160
Scam and Fraud Alert - This home is for rent exclusively by Ferguson Property Management - Beware of any other individual, even someone claiming to be the owner of the home, who might have directed you to schedule a showing or might have scheduled a showing for you. We do not advertise on Craigslist or Facebook Marketplace. We do not accept Zillow applications. We will never ask you to wire money or pay with gift cards or cash. Do not submit any application for this home with or pay any fees or deposits to any party other than Ferguson Property Management.
3 Car Attached Garage
Downstairs Bedroom
Downstairs Full Bathroom
Refrigerator Included
House for rent
$3,495/mo
6004 Turquoise Dr, Rocklin, CA 95677
5beds
2,781sqft
Price may not include required fees and charges.
Single family residence
Available now
Cats, dogs OK
Central air, ceiling fan
In unit laundry
Garage parking
Forced air, fireplace
What's special
Large three car garageDownstairs bedroomFive full bedroomsUpdated kitchenLaminate wood flooringCeiling fans
- 15 hours |
- -- |
- -- |
Travel times
Looking to buy when your lease ends?
Consider a first-time homebuyer savings account designed to grow your down payment with up to a 6% match & a competitive APY.
Facts & features
Interior
Bedrooms & bathrooms
- Bedrooms: 5
- Bathrooms: 3
- Full bathrooms: 3
Rooms
- Room types: Dining Room, Master Bath, Office
Heating
- Forced Air, Fireplace
Cooling
- Central Air, Ceiling Fan
Appliances
- Included: Dryer, Refrigerator, Washer
- Laundry: In Unit
Features
- Ceiling Fan(s), Walk-In Closet(s)
- Has fireplace: Yes
Interior area
- Total interior livable area: 2,781 sqft
Property
Parking
- Parking features: Garage
- Has garage: Yes
- Details: Contact manager
Features
- Patio & porch: Patio
- Exterior features: Breakfast bar, Dogs ok up to 25 lbs, Eat-in kitchen, Electricity not included in rent, Garbage not included in rent, Gas not included in rent, Heating system: ForcedAir, High ceilings, Kitchen recently updated, Lawn, Modern bath fixtures, No smoking, One Year Lease, Open floor plan, Pets negotiable, Separate tub and shower, Sewage not included in rent, Stainless steel appliances, Walking/biking trails, Water not included in rent
Details
- Parcel number: 371030003000
Construction
Type & style
- Home type: SingleFamily
- Property subtype: Single Family Residence
Condition
- Year built: 1991
Community & HOA
Location
- Region: Rocklin
Financial & listing details
- Lease term: One Year Lease
Price history
| Date | Event | Price |
|---|---|---|
| 11/20/2025 | Listed for rent | $3,495+2.2%$1/sqft |
Source: Zillow Rentals | ||
| 11/15/2025 | Listing removed | $3,420$1/sqft |
Source: Zillow Rentals | ||
| 11/10/2025 | Pending sale | $699,000+2%$251/sqft |
Source: MetroList Services of CA #225107881 | ||
| 11/9/2025 | Price change | $3,420-2.3%$1/sqft |
Source: Zillow Rentals | ||
| 11/7/2025 | Sold | $685,000-2%$246/sqft |
Source: MetroList Services of CA #225107881 | ||

